Located in Carbondale, CO this house offers excellent views in each direction. Along with the stunning Mt. Sopris to the South, the surrounding landscape is largely untouched and natural, giving an incredible mountain living feel. These views are captured through the use of large floor-to-ceiling window systems.
The goal of this project was to create a modern, sleek home that felt like it belonged in its surrounding environment. In order to achieve this, we started with simple forms and rooflines and clad the exterior in natural, local materials to achieve a striking yet grounded look.
At 3,600 SF the house features four bedrooms, a large open living space, kitchen and dining area, along with plenty of outdoor living space in the form of a courtyard and covered patio, allowing the residents to enjoy the scenic Colorado setting throughout the year.
Client Brief
Client’s Needs and Preferences
Design Concept:
Inspiration, Themes, and Key Design Elements
- Drawing Inspiration: The stunning views of Mt. Sopris and the untouched natural landscape surrounding the property.
- Central Themes: Modernity blended with the essence of mountain living.
- Key Design Elements: Floor-to-ceiling windows, simple rooflines, and natural exterior cladding.
Challenges & Solutions
Specific Obstacles Faced and How They Were Resolved:
- Site Conditions: Designing the house to capitalize on the panoramic views while respecting the natural terrain.
- Budgetary Constraints: Strategic use of materials to achieve a modern look without compromising on quality or sustainability.
- Design Conflicts: Balancing modern architectural elements with the rustic charm of the Carbondale area.
Materials & Construction Methods
Description of Materials Used in Construction Techniques:
- Durable and Sustainable Materials: A combination of local materials for the exterior to enhance the home’s connection with its environment.
- Energy-Efficient Construction Practices: Large windows for natural lighting and improved energy efficiency.
- High-Quality Craftsmanship: Precision in construction to ensure both aesthetic appeal and longevity.
Results & Client Feedback:
- Realized Vision: Callicotte Ranch effectively captures the client’s vision of a modern home in harmony with its surroundings.
- Functional and Inviting Living Space: The home provides a perfect balance of private and communal spaces with a strong indoor-outdoor connection.
- Positive Impact on Lifestyle: The design enhances the residents’ experience of mountain living, offering comfort and scenic beauty.
- Client Feedback: The client was extremely satisfied with the outcome, particularly praising the home’s integration with the landscape and the stunning views it offers.
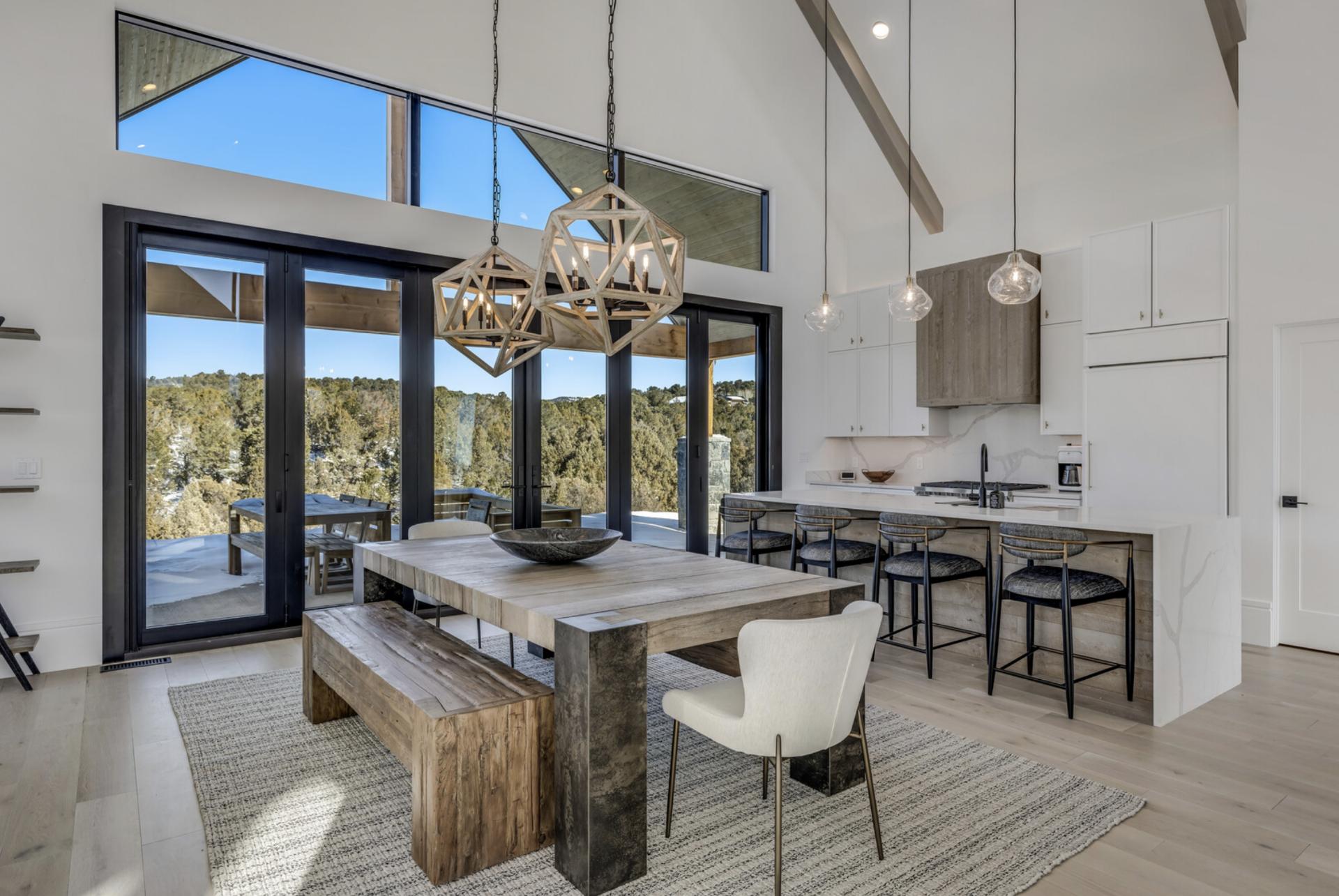
Key Learnings
Insights Gained, Impact on Future Projects:
- Importance of Client Collaboration: Continuous dialogue and understanding of the client’s vision were key to the project’s success.
- Balancing Aesthetics and Functionality: Achieving a harmonious blend of modern design with functional living spaces.
- Adaptability to Changing Needs: The design’s flexibility allows the home to adapt to various lifestyle needs and changes over time.


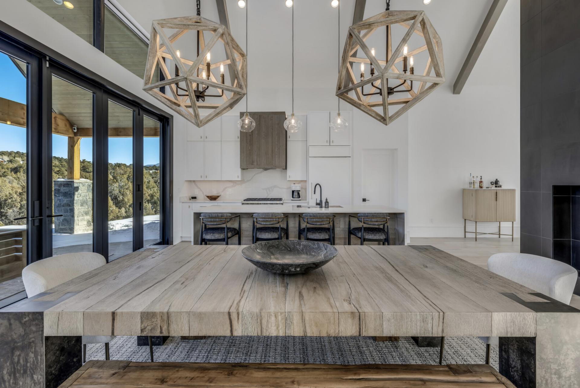
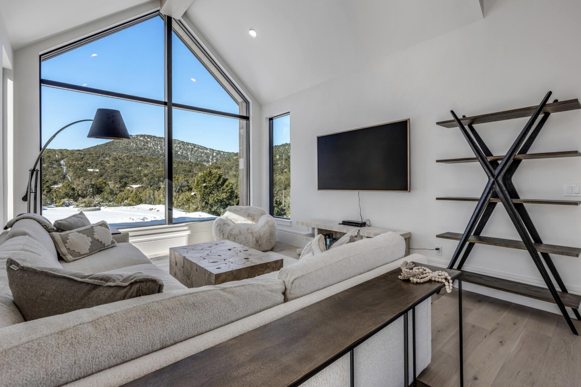
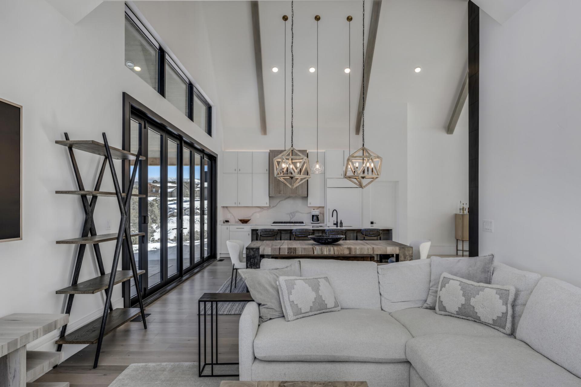
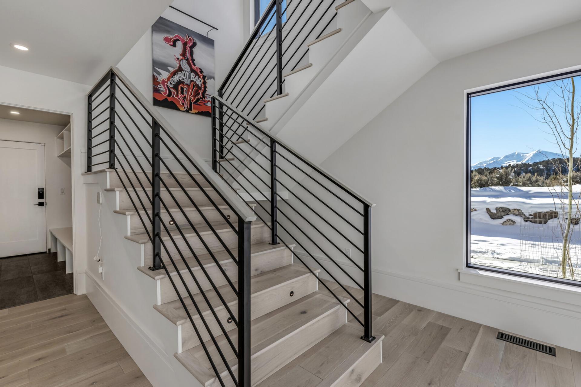
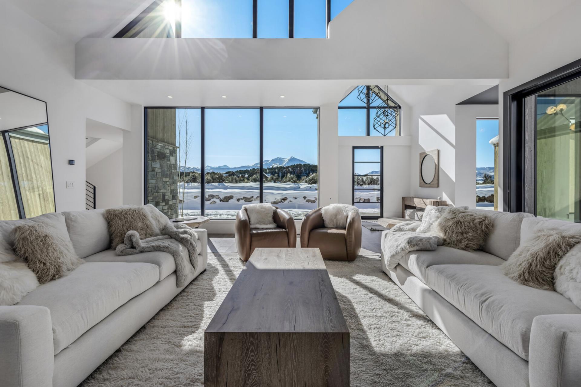
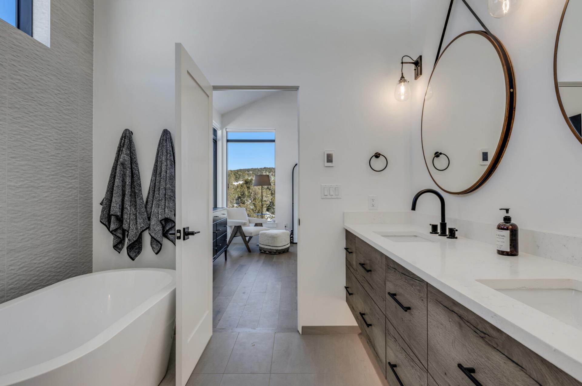
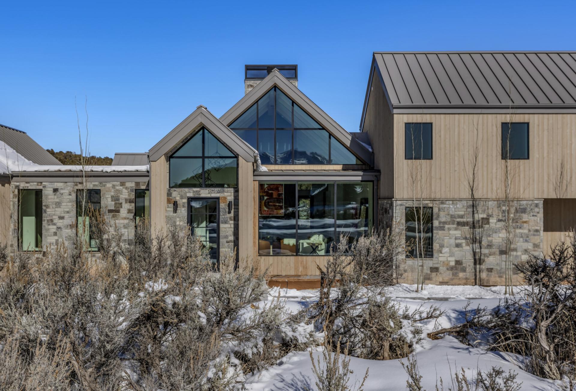
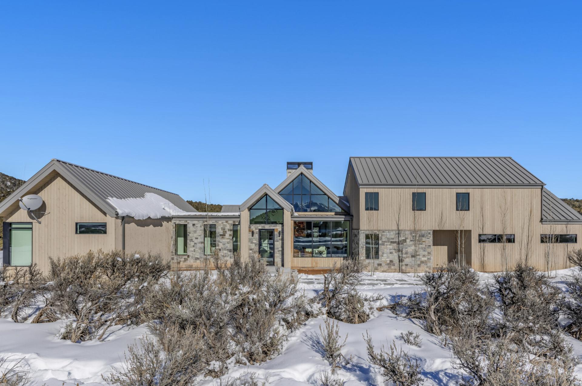
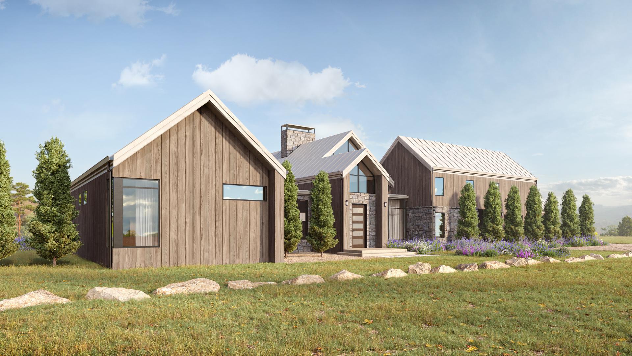
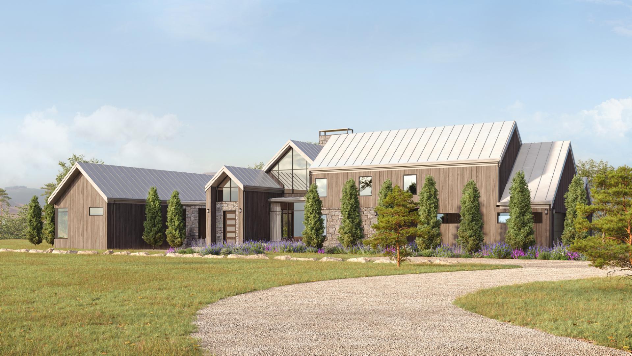
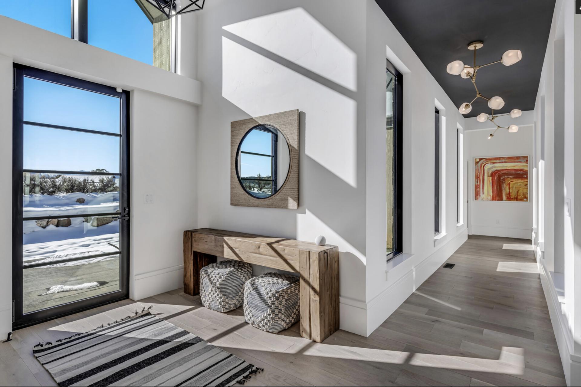
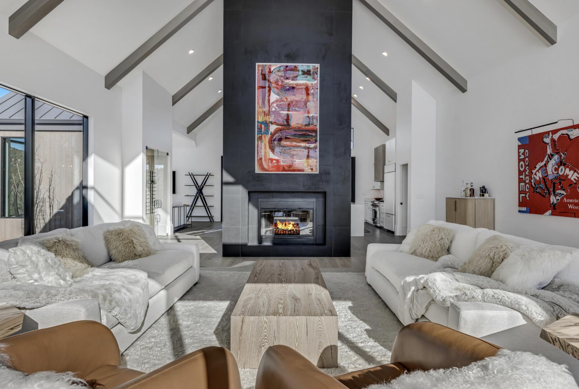
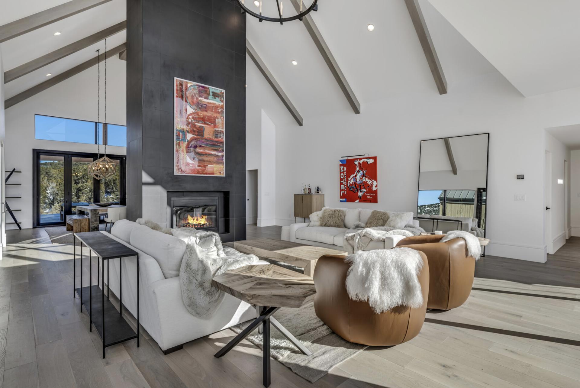
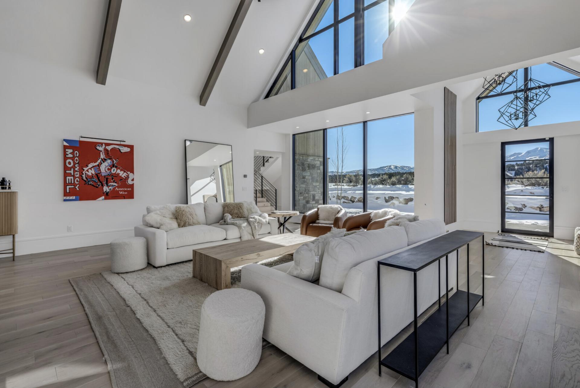

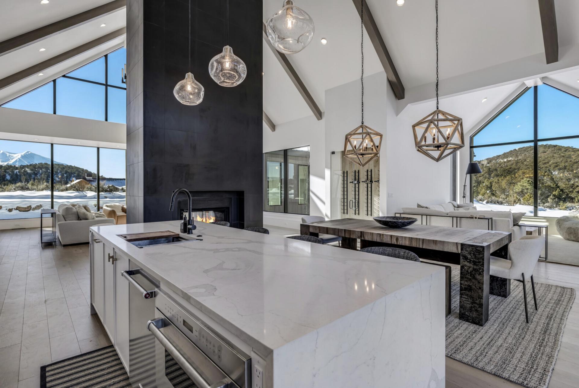
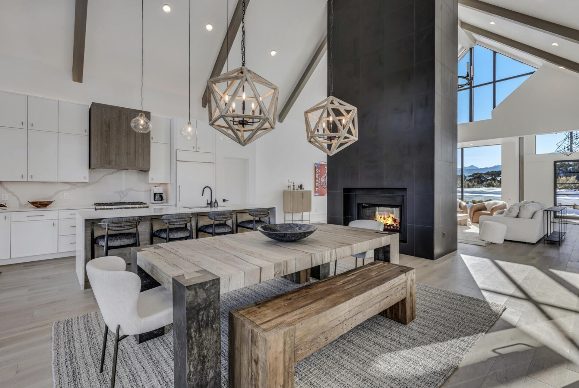




0 Comments