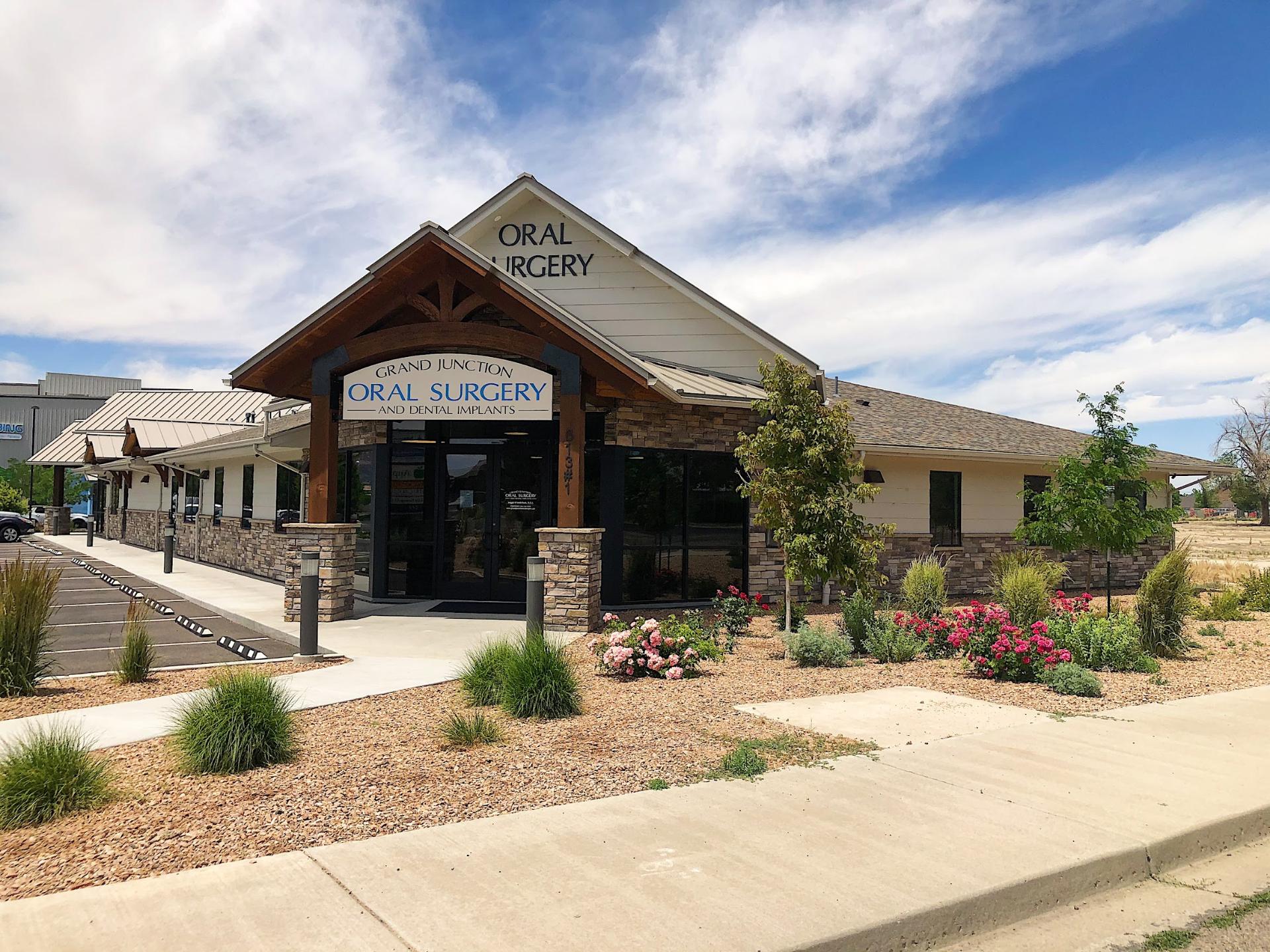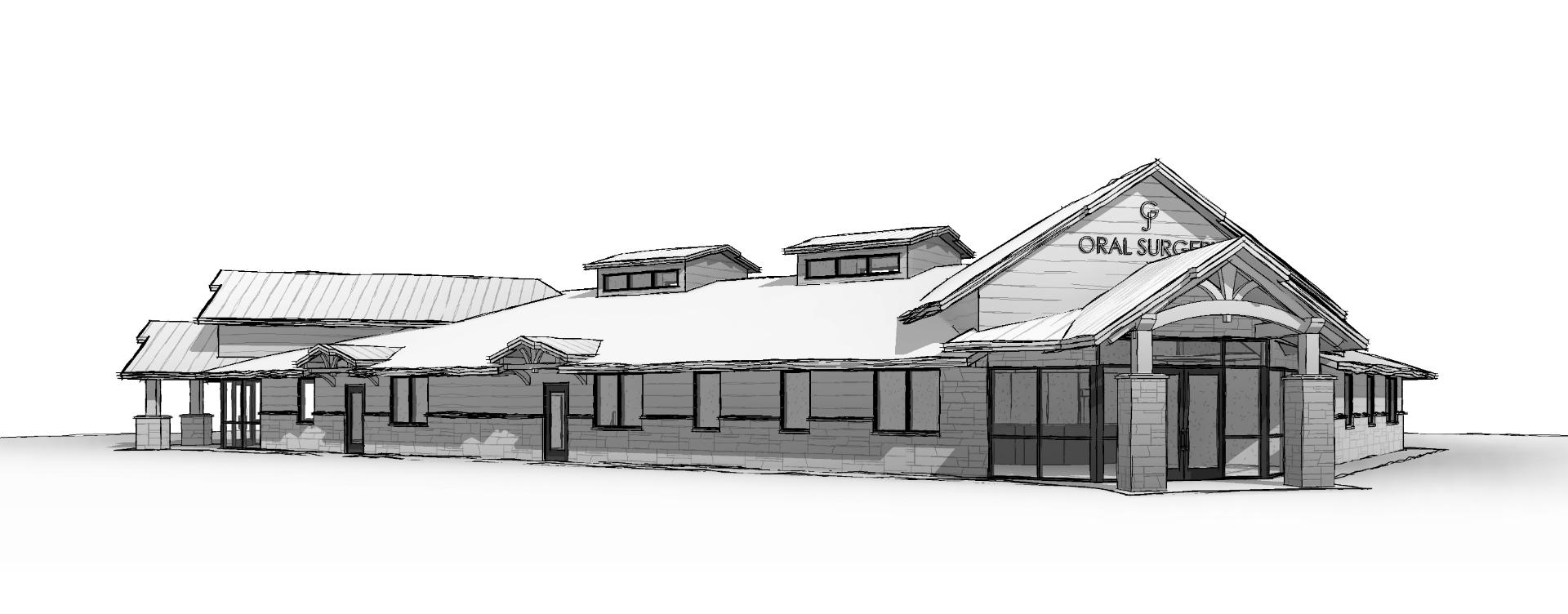The Grand Junction Oral Surgery building comes in at a total of 7,630 square feet, split into two tenant spaces. Programming includes treatment rooms, consulting rooms, doctor’s offices, and accessory uses such as sterilization rooms and labs. One of the interior highlights is the lobby, which includes stone accents and a fireplace to provide a warm atmosphere for patients waiting to be seen.
Being located right off of a major roadway, it was important to have appealing facades while still being budget-friendly. To achieve this, the roof features one primary hipped roof with secondary gables for the entry element and accents. Gables are clad in metal roofing, while the main roof is clad in asphalt shingle roofing. The walls are clad in lap siding with stone wainscot to provide a healthy balance of materials. The entry elements feature arched timber trusses atop stone column bases, which provide additional materiality and a welcoming entry point for customers.
Client Brief








0 Comments