The JP Dental and Implant Center is located in an existing 3,223 square foot existing tenant space in Grand Junction, CO. The challenges with this project were taking an existing unit, making it stand out from the surrounding units, and turning an abnormal footprint into a functional operating space for the new dental office. This was accomplished by carefully determining spatial relationships, taking awkward existing spaces, and turning them into functional solutions through programming.
To give this space its own character within its surroundings, a unique metal facade was used to contrast the base stucco and CMU walls used in the rest of the overall building. The facade is made up of steel slats encasing angled tubular columns and capped off by an elegant arched metal canopy.
This dental office aims to balance functionality, comfort, and aesthetics to create a positive and efficient environment for patients and dental professionals. Incorporating advanced technology enhances the quality of care and contributes to a modern atmosphere.
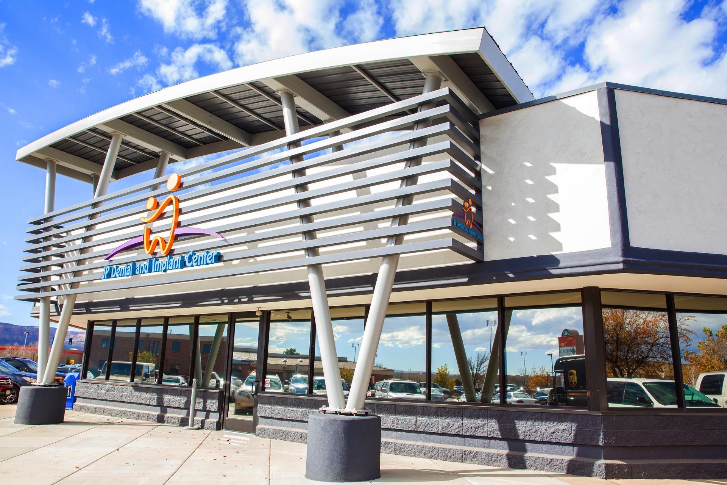

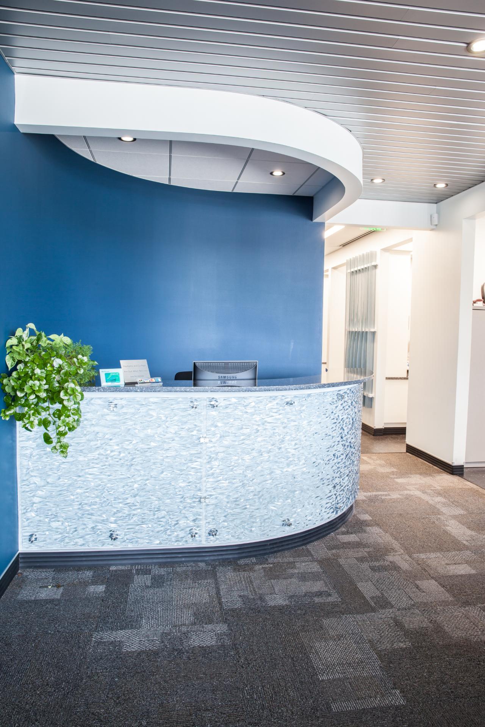
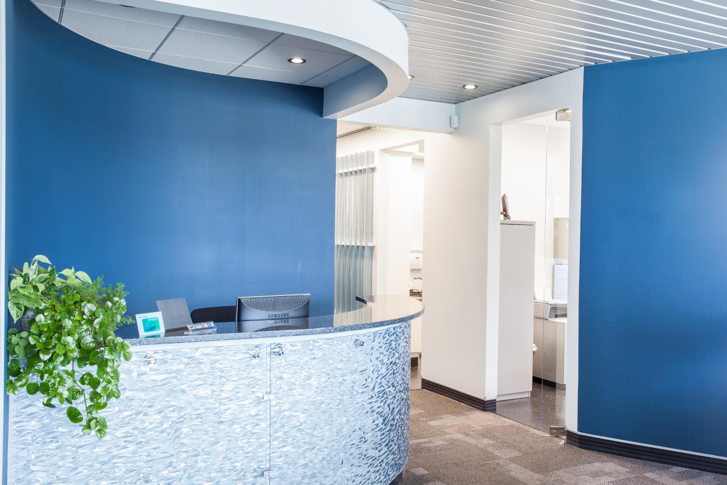
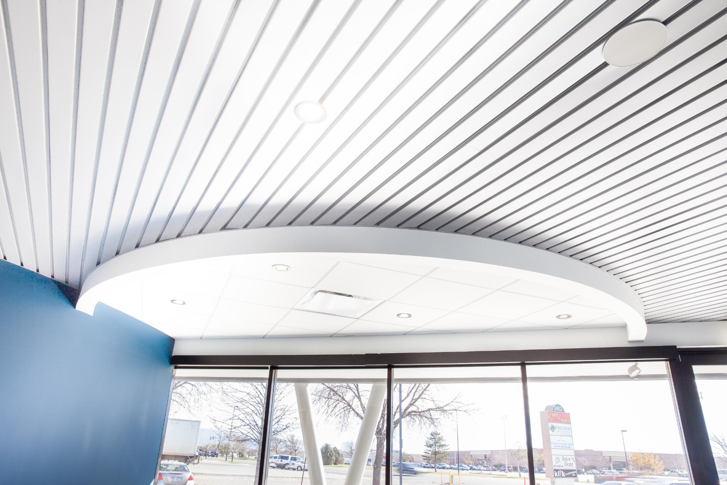
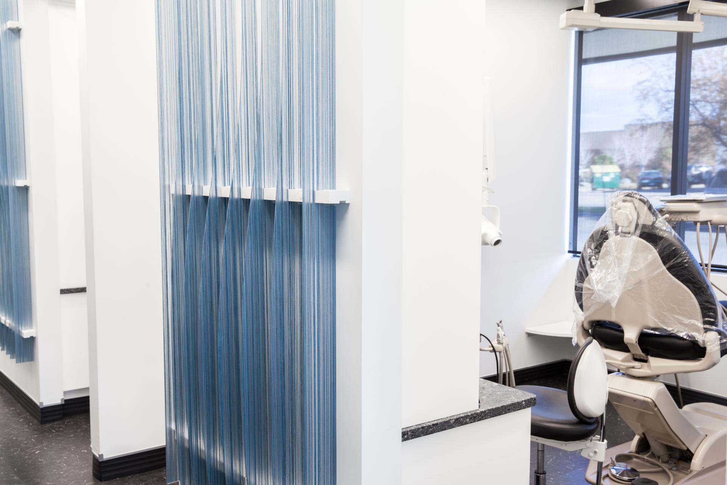
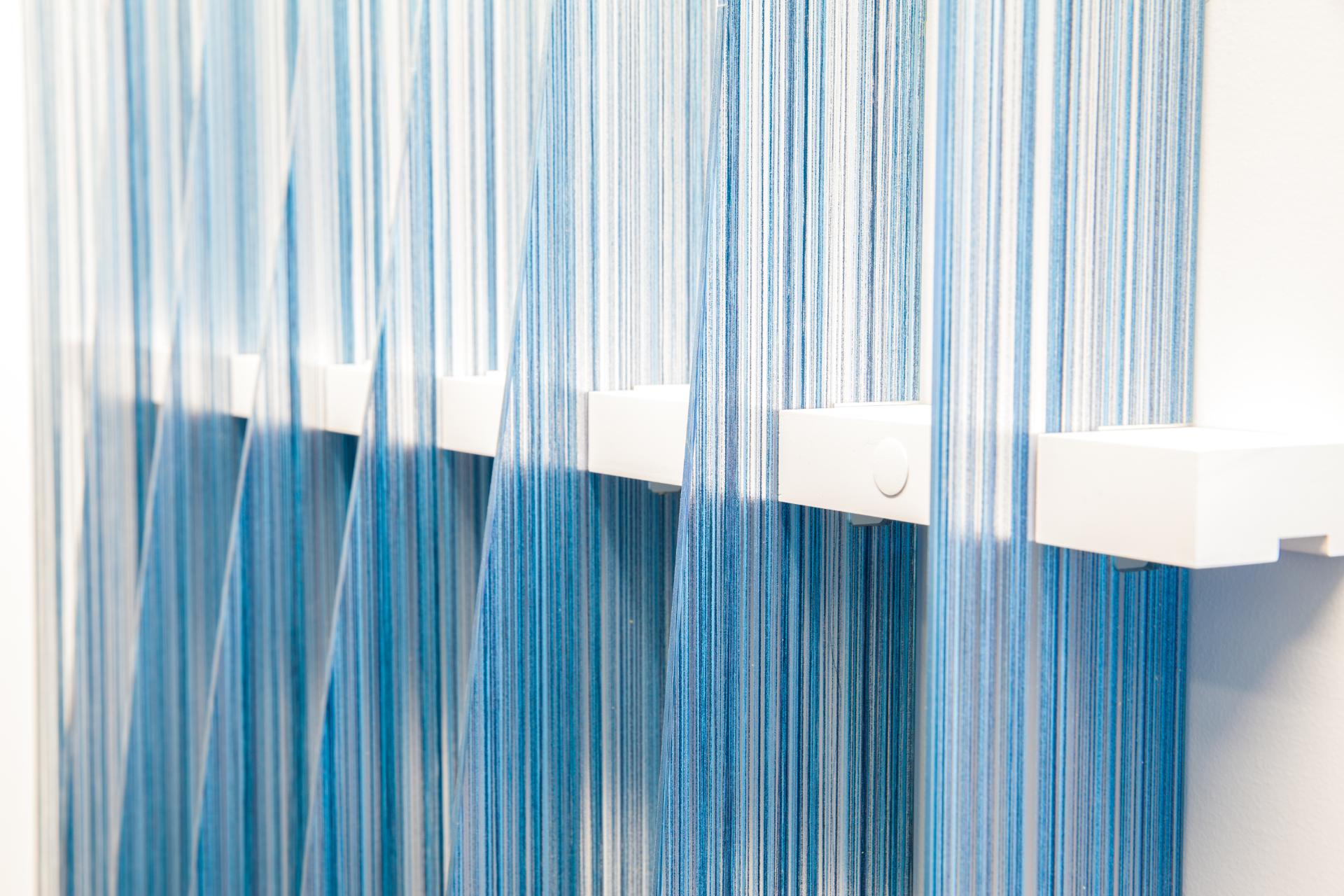
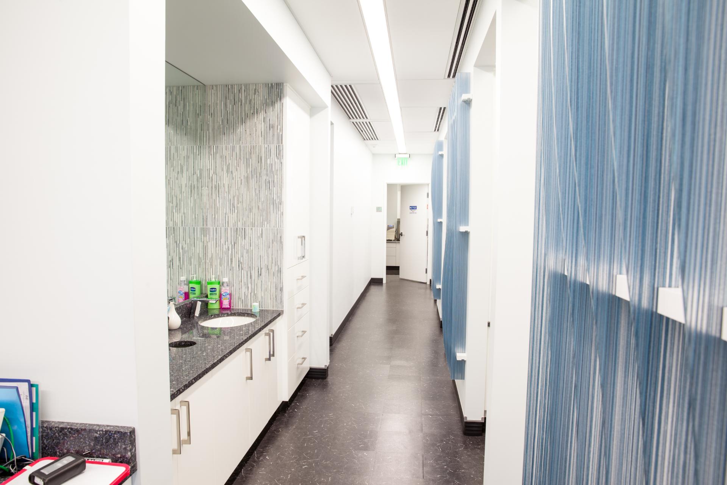
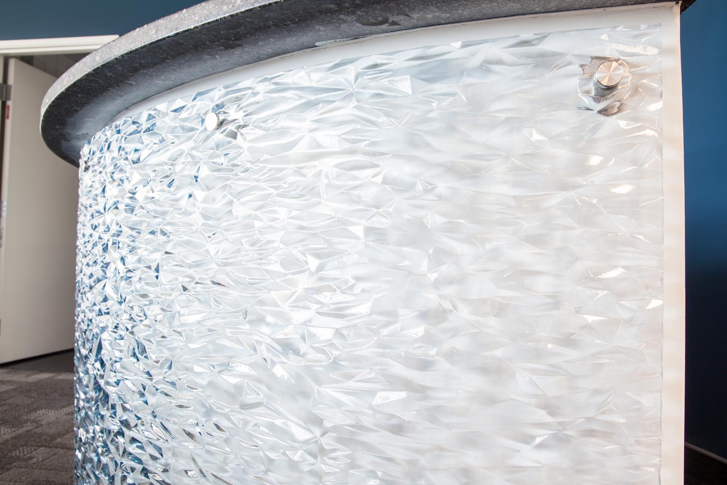
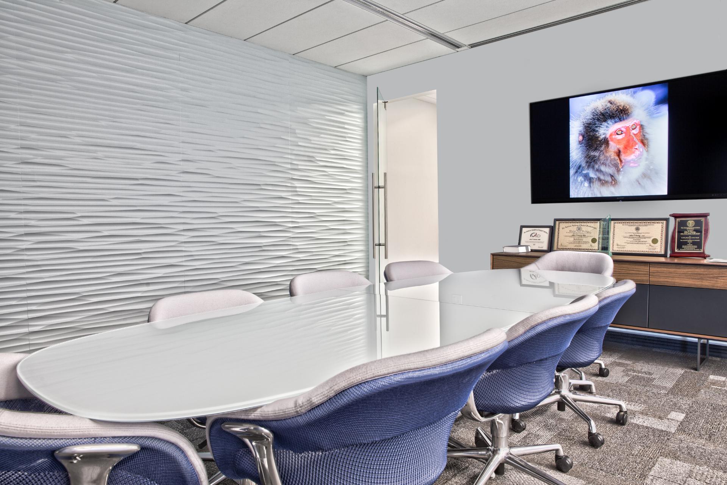
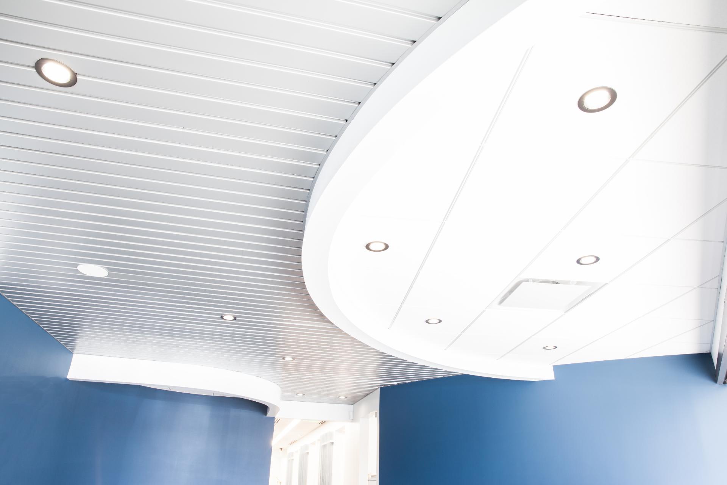
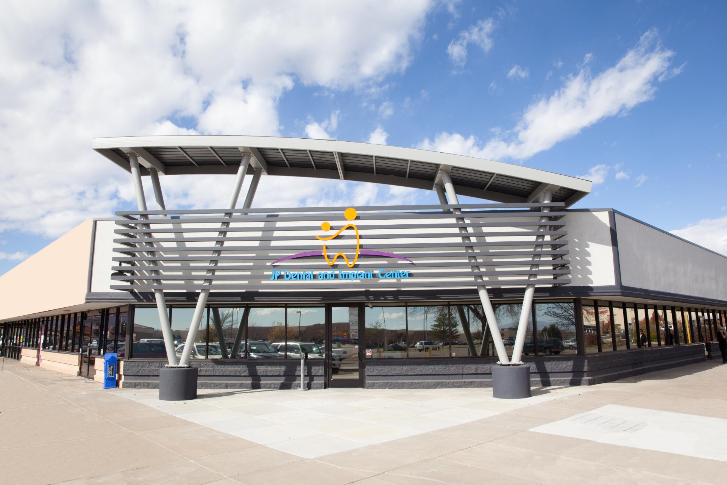
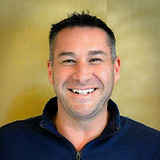
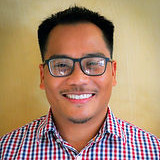
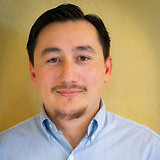

0 Comments