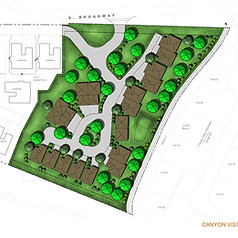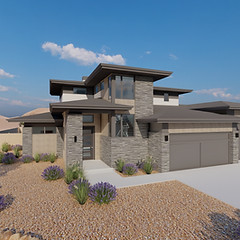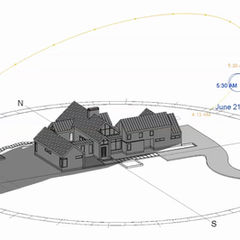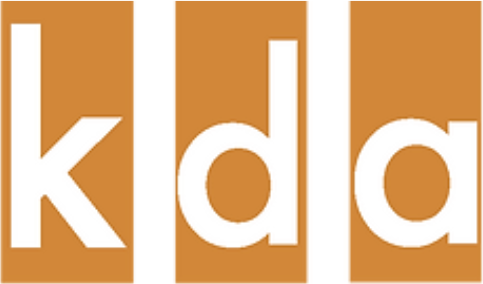Architectural Construction Documents
Bring Your Vision to Life
Serving Western Colorado with offices in Grand Junction & Crested Butte.
Architectural Construction Documents
Transform your architectural designs into buildable realities with our meticulously crafted architectural construction documents. Whether you’re in the bustling city of Grand Junction or the picturesque mountain town of Crested Butte, our team is dedicated to providing you with the detailed blueprints and specifications needed for a seamless construction process.
Architectural construction documents are a comprehensive package of drawings and written specifications. They translate design intent into the technical language understood by contractors, ensuring your project vision is accurately executed.
DESIGN PROCESS
A GUIDE TO WORKING WITH KDA
Below is an outline of the steps we’ll be taking together as we design your home. This process is not just about us but about you, too. It’s meant to be fun, engaging, and democratic. It will involve sketches, drawings, computer models, lots of ideas – both good + bad – materials, thorough analysis, and patience. The best outcomes are the result of our collaborative efforts, following each of the steps below to completion.
Good design is the synthesis of many disparate ideas into a thoughtful whole, and while the steps listed below represent a linear path, the way we arrive at the final design isn’t always linear. It’s an iterative process that leads to a product; it’s not a known product from the beginning. The product is the result of following the design process to its logical endpoint. This is what makes custom design so exciting and memorable – we create it together based on your specific situation and needs. At the end of the process, you’ll have a thoughtfully designed home and the shared experience of designing it, with the reassurance that we can always adapt and adjust along the way.
Architects, for the most part, all use a similar series of steps to arrive at a finished home. There are six general phases:
Phase 1 Predesign – site analysis, programming, existing conditions, budgeting, code review.
Phase 2 Schematic Design – basic design concept generation
Phase 3 Design Development – refinement of the selected design concept from Phase 2.
Phase 4 Construction Documents – detailed drawings, schedules, and specs
(Optional) Phase 5 Contractor Selection – aid in contract award/negotiation with GC
(Optional) Phase 6 Construction Observation – oversee construction + administration of the contract.
The phases are sequential, and they build on the work completed and agreed to in each preceding phase. We start with the general and refine the design to the very specific. There are many decisions along the way, and this gradation organizes those decisions into manageable portions.
What Are Architectural Construction Documents?
They are A Blueprint for Building Success
Our Construction Document Services:
- Detailed Floor Plans: Accurate layouts with dimensions, materials, and structural elements.
- Sections and Elevations: Show internal relationships and exterior views of your building.
- Building Systems Plans: Electrical, plumbing, and mechanical plans for seamless integration.
- Specifications: Define materials, finishes, and construction standards for quality control.
- Schedules: Outlines for doors, windows, and finishes to streamline ordering and installation.
Why Our Construction Documents Excel?
Precision, Clarity, & Collaboration.
We understand the complexities of bringing a design to fruition in Colorado. Our construction documents are:
- Thorough: Eliminate ambiguity and costly change orders.
- Code Compliant: Adhere to local building regulations.
- Collaborative: We work with you and your building team, ensuring everyone is on the same page.
Let’s Build Your Colorado Dream!
Elevate your building project with clear and comprehensive architectural construction documents. Contact us today for a personalized consultation in Grand Junction or Crested Butte.
Additional Services

Planning

3D Renderings





