Located in scenic Carbondale, CO, the Sundance Trail Residence is angled along an axis to take full advantage of the killer Colorado mountain views. These views are accessible from almost every room in the house, although they are best taken in from the great room, where they are captured through large, sleek windows framing both sides of the fireplace.
Coming in at 3,170 SF, the home includes a spacious great room, master suite, and office, as well as an upstairs with two more bedrooms and a loft. With vaulted ceilings accentuated by wood beams that culminate in the large fireplace and Colorado views, the great room is the perfect refuge after a day of skiing or hiking.
The house achieves a striking, timeless feel through the use of natural, local materials and clean geometric forms. Materials include stone, vertical wood siding, horizontal wood siding, asphalt shingle roofs, and standing seam metal roofs.
Client Brief:
Client’s Needs and Preferences
Design Concept:
Inspiration, Themes, and Key Design Elements
- Drawing Inspiration: The breathtaking mountain views and the rustic charm of the Carbondale area.
- Central Themes: Harmony with nature, simplicity, and elegance.
- Key Design Elements:Large, sleek windows, vaulted ceilings with wood beams, and a prominent fireplace.
Challenges & Solutions
Specific Obstacles Faced and How They Were Resolved:
- Site Conditions: The house is angled to maximize views while addressing the unique topography of the site.
- Budgetary Constraints: Strategic selection of materials and design elements to align with the budget without compromising quality.
- Design Conflicts: Balancing the rustic charm with modern amenities to satisfy the client’s unique taste.
Materials & Construction Methods
Description of Materials Used in Construction Techniques:
- Durable and Sustainable Materials: Local stone, wood siding, asphalt shingle roofs, and standing seam metal roofs.
- Energy-Efficient Construction Practices: Use of energy-efficient windows and insulation techniques.
- High-Quality Craftsmanship: Emphasis on detail and craftsmanship, particularly in the woodwork and stonemasonry.
Results & Client Feedback:
- Realized Vision: The client’s vision for a mountain-modern home was fully realized.
- Functional and Inviting Living Space: The home offers a perfect balance of functionality and comfort.
- Positive Impact on Lifestyle: The design has significantly enhanced the client’s lifestyle, offering both comfort and connection to nature.
- Client Feedback: The client expressed immense satisfaction with the design, especially appreciating the attention to detail and the seamless integration of the home with the natural surroundings.
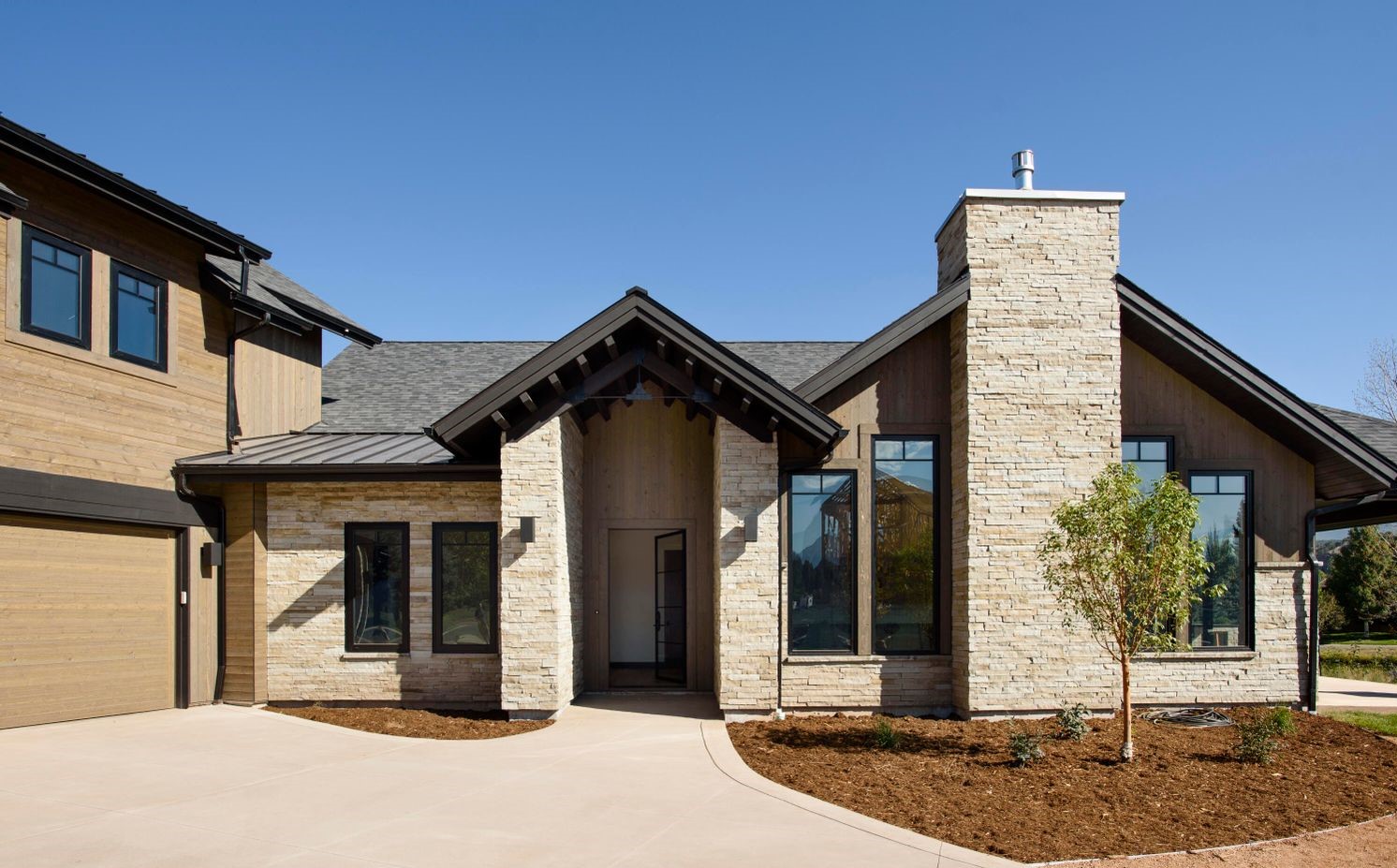
Key Learnings
Insights Gained, Impact on Future Projects:
- Importance of Client Collaboration: Continuous engagement with the client was key to the project’s success.
- Balancing Aesthetics and Functionality: Achieved a perfect blend of modern aesthetics and functional design.
- Adaptability to Changing Needs: The design allows for future adaptability, accommodating the evolving needs of the client’s family.

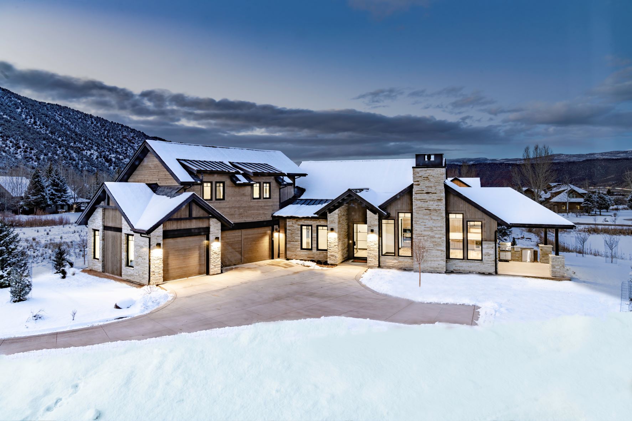
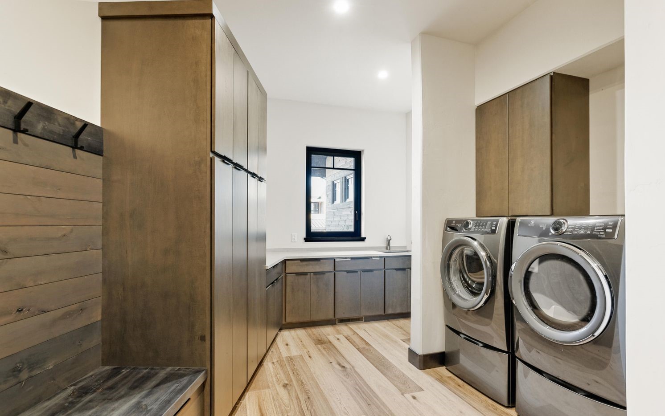
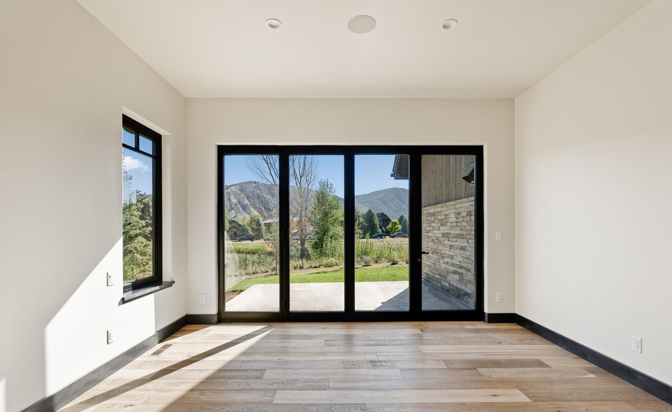
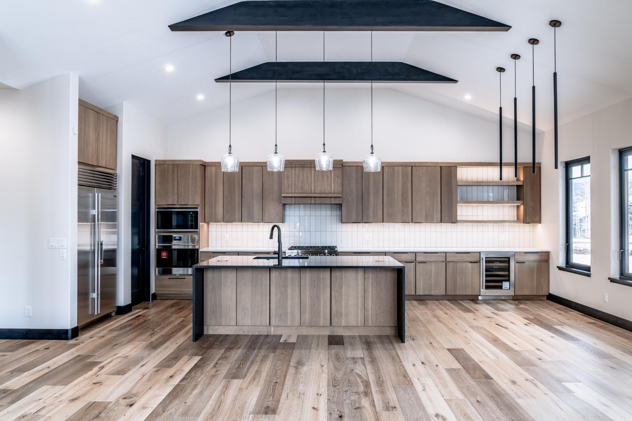
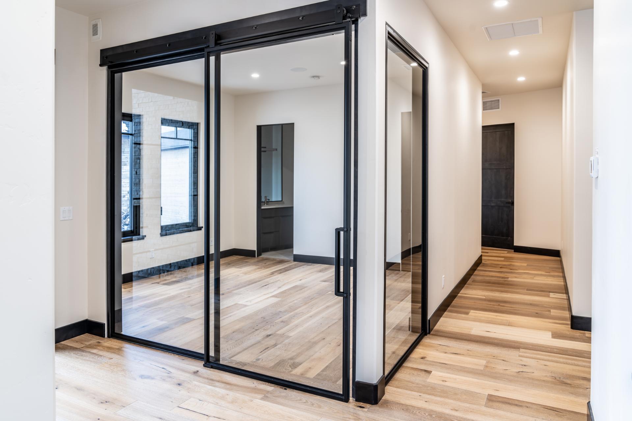
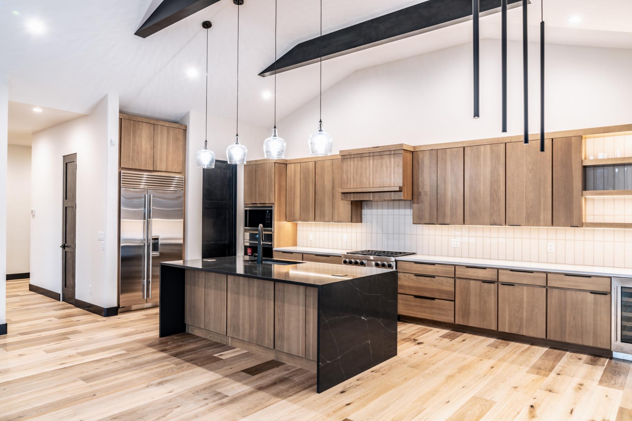
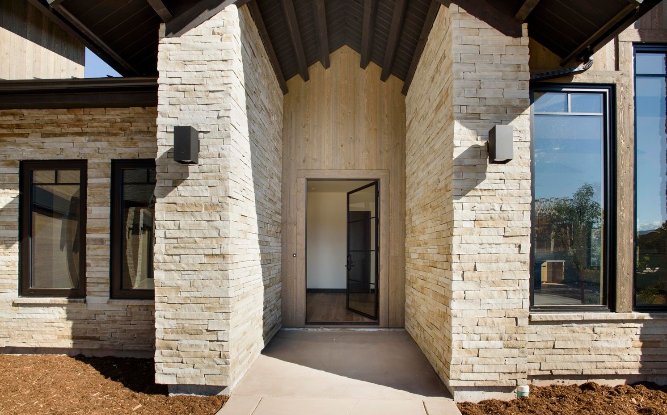
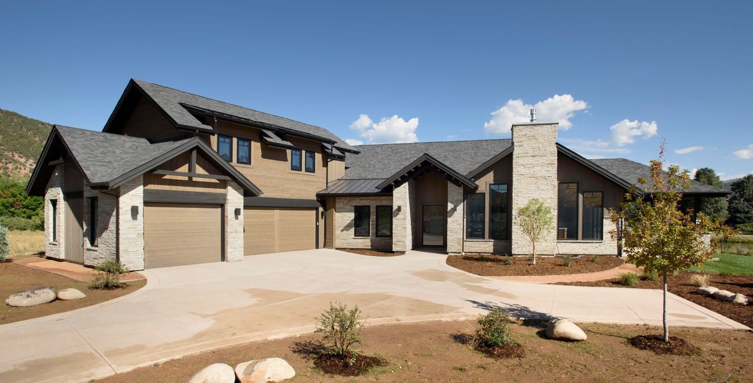
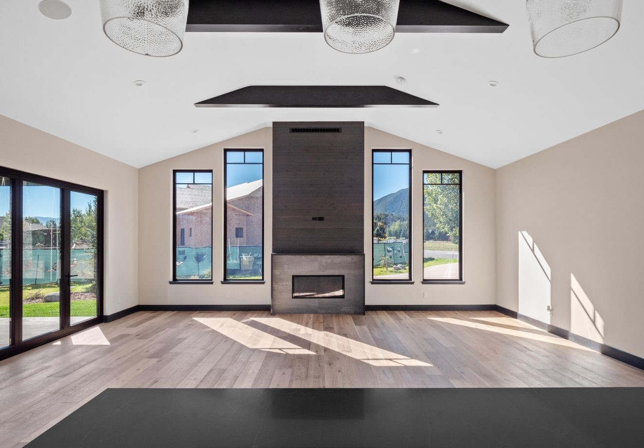
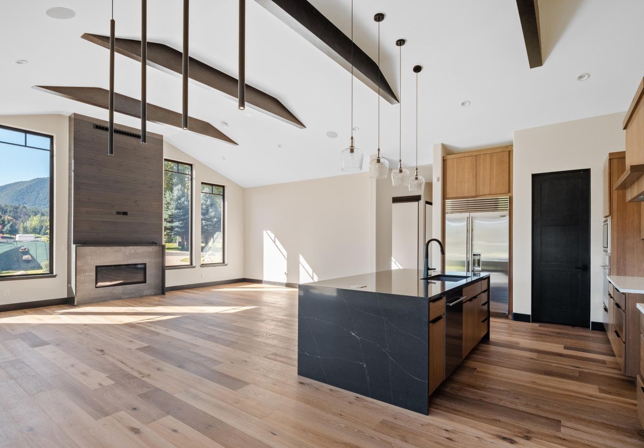
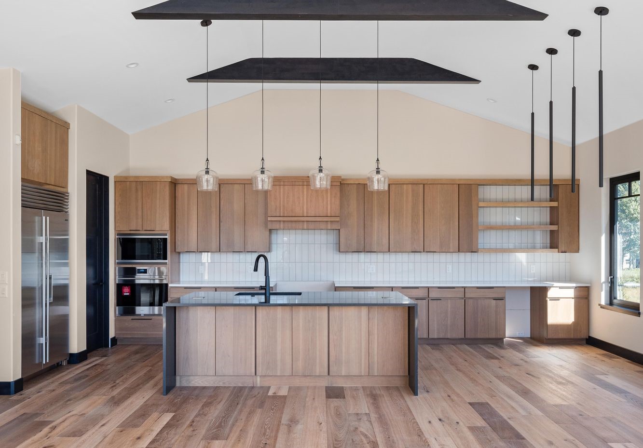
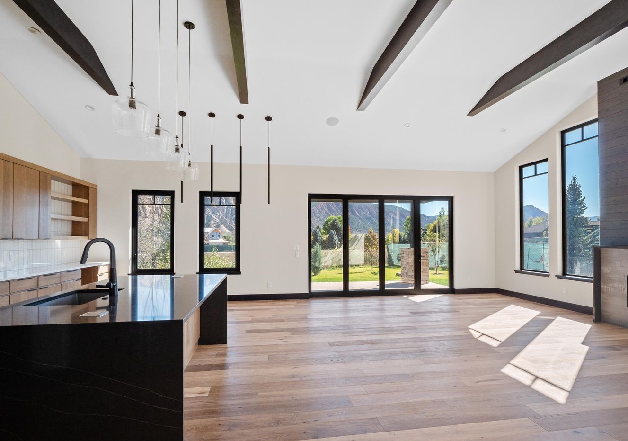
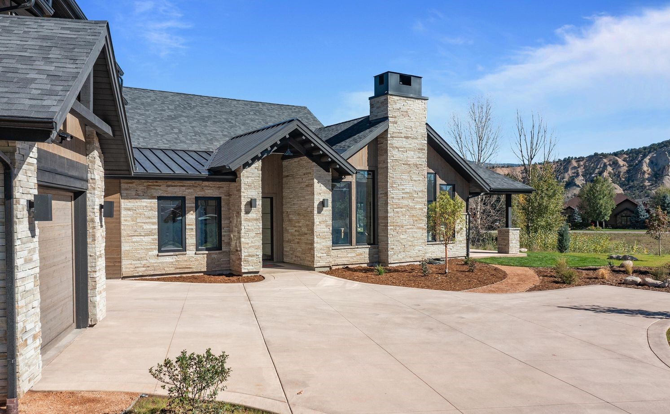




0 Comments