All-In-One Dental is a 7,272-square-foot office located in Montrose, CO. This building provides both a street appeal from the outside and a playful, intriguing interior that works for both the patient and the dental team.
The exterior of the building is clad in stucco, board, batten, and stone accents with an asphalt shingle roof. Timber brackets and trusses also work to add interest to the building with some more rustic elements.
The interior of the building features an atrium complete with river rock, stones, shrubs, and aspen trees to simulate nature within the building and provide a calming environment for patients. Along with the standard dental programming, this building also features a mezzanine office for employees and a basement for extra storage.
Client Brief
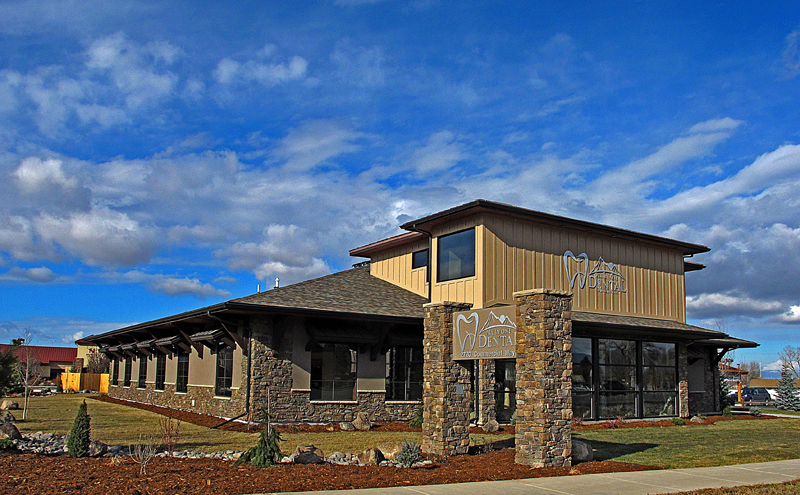

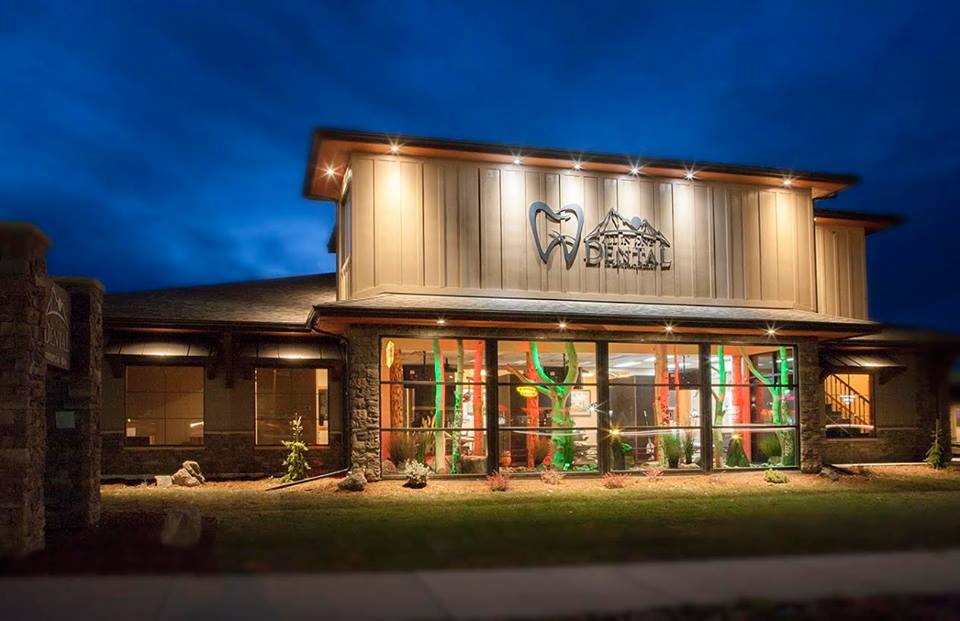
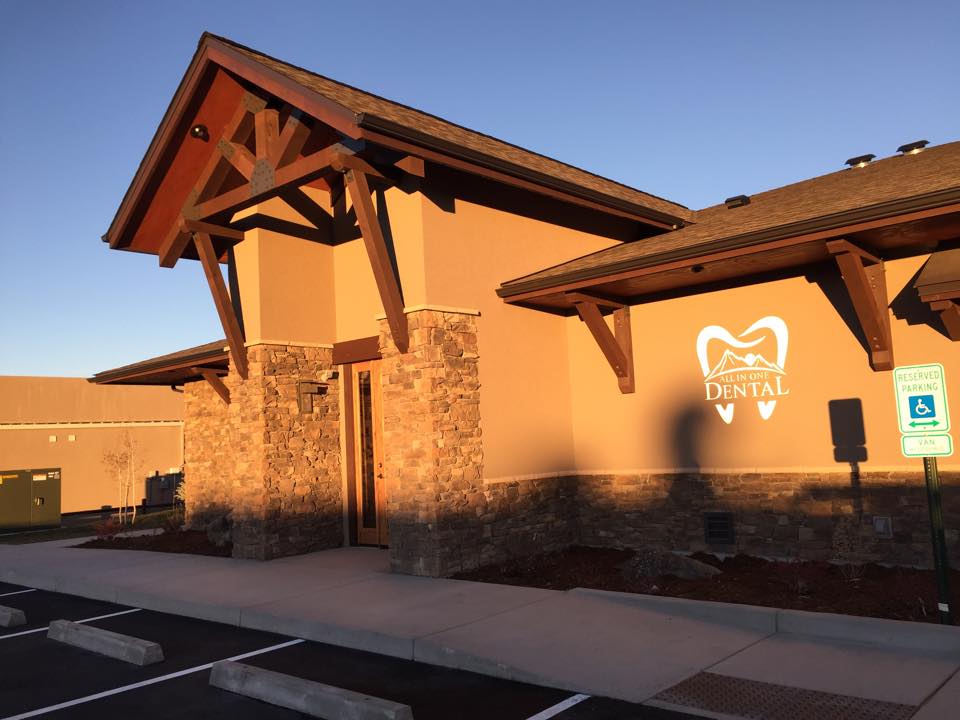
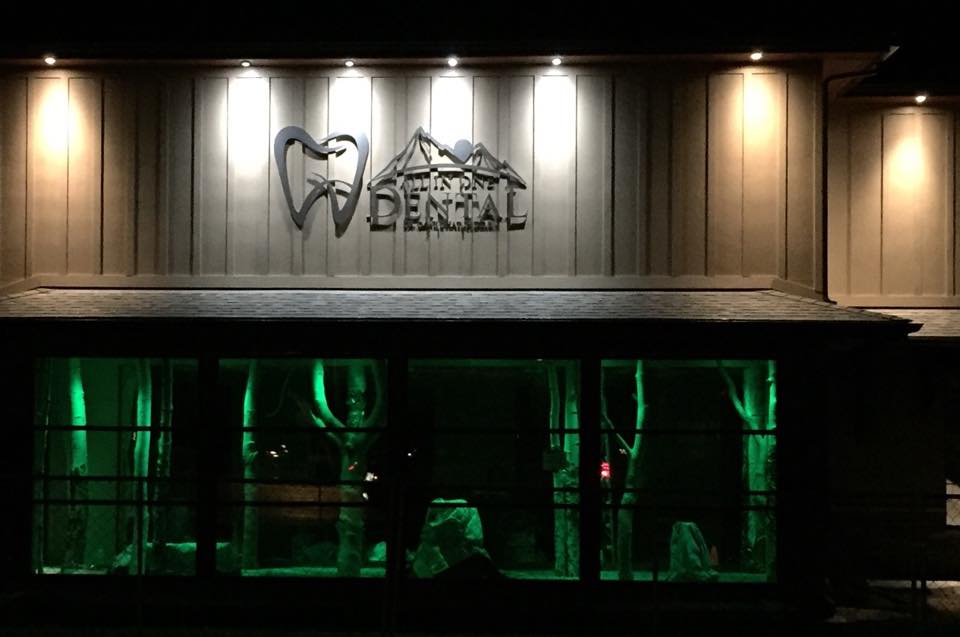
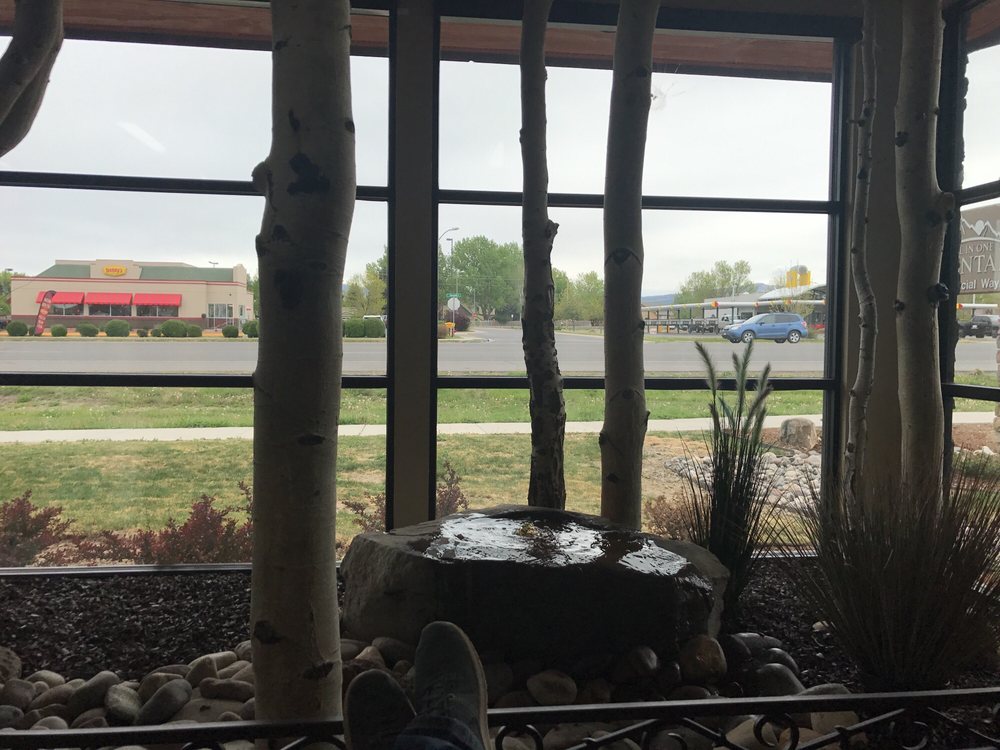
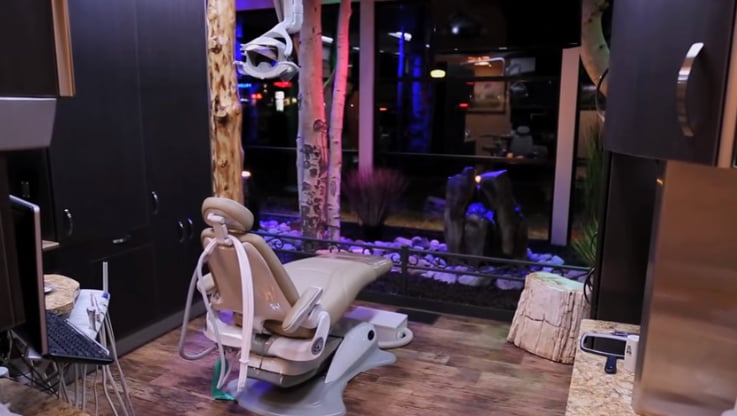




0 Comments