This 2,360 SF residence located in Carbondale, CO achieves an elegant, timeless mountain look through the use of natural materials and clean, classic rooflines. Shake, vertical wood and stone materials paired with modern windows help to create the perfect combination of rustic and contemporary.
Gabled roofs clad in asphalt shingles are accentuated by standing seam metal shed roofs that both help to break up large masses and provide an alternation in roofing materials. This works to turn an otherwise plain roof into an aesthetically pleasing architectural feature.
With three bedrooms, an office, a spacious kitchen, and ample living space, this home becomes an idyllic mountain residence.
Client Brief
Client’s Needs and Preferences
Design Concept:
Inspiration, Themes, and Key Design Elements
- Drawing Inspiration: The natural beauty and serenity of the Carbondale mountain landscape.
- Central Themes: Elegance, timelessness, and a seamless blend of rustic and contemporary styles.
- Key Design Elements: Shake, vertical wood, stone materials, and modern windows.
Challenges & Solutions
Specific Obstacles Faced and How They Were Resolved:
- Site Conditions: Maximizing the mountain views while integrating the home into the natural landscape.
- Budgetary Constraints: Balancing high-quality materials with cost-effective solutions.
- Design Conflicts: Merging rustic elements with modern design in a harmonious way.
Materials & Construction Methods
Description of Materials Used in Construction Techniques:
- Durable and Sustainable Materials: Shake, vertical wood, stone, asphalt shingles, and standing seam metal for the roof.
- Energy-Efficient Construction Practices: Modern windows for better insulation and energy efficiency.
- High-Quality Craftsmanship:Attention to detail in every aspect of construction, ensuring durability and aesthetic appeal.
Results & Client Feedback:
Description of Materials Used in Construction Techniques:
- Realized Vision: The Golden Bear residence beautifully realizes the client’s vision of a mountain-modern home.
- Functional and Inviting Living Space: The home offers a perfect balance of spaciousness and warmth.
- Positive Impact on Lifestyle: The design significantly enhances the quality of life, offering both comfort and connection to nature.
- Client Feedback: The client expressed great satisfaction with the outcome, particularly appreciating the blend of traditional and modern elements.
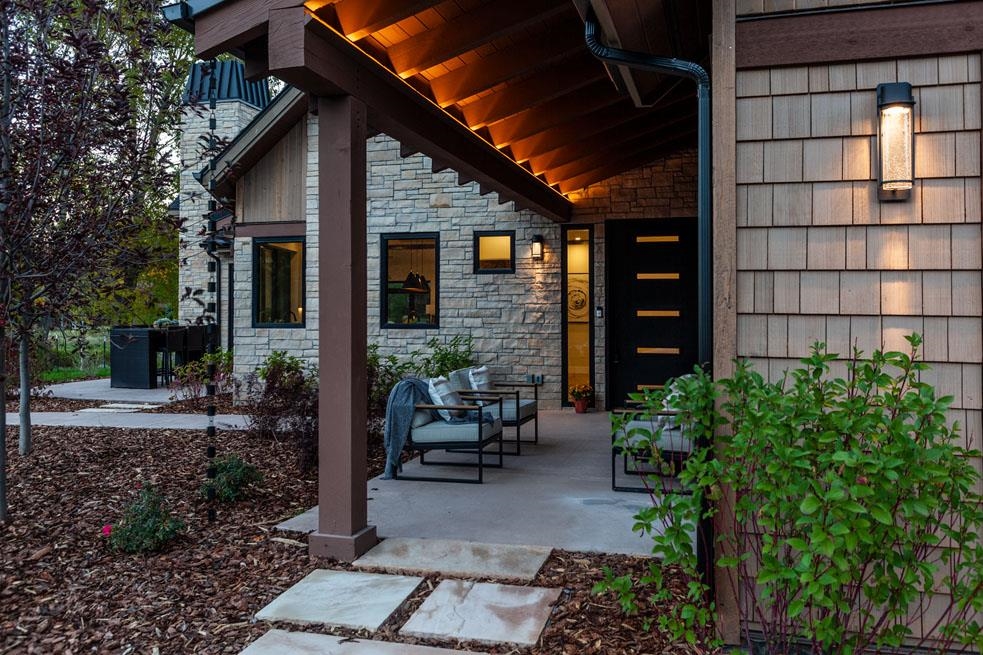
Key Learnings
Insights Gained, Impact on Future Projects:
- Importance of Client Collaboration: Continuous dialogue with the client was crucial in achieving the desired outcome.
- Balancing Aesthetics and Functionality: The project highlights the successful integration of aesthetic appeal with practical living requirements.
- Adaptability to Changing Needs: The design allows for adaptability, meeting the evolving needs of the client’s family.

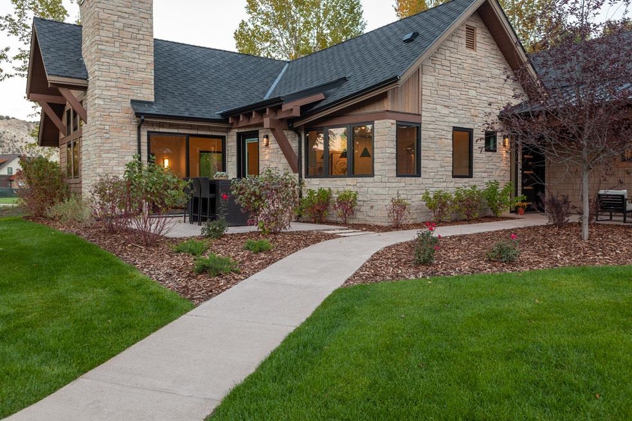
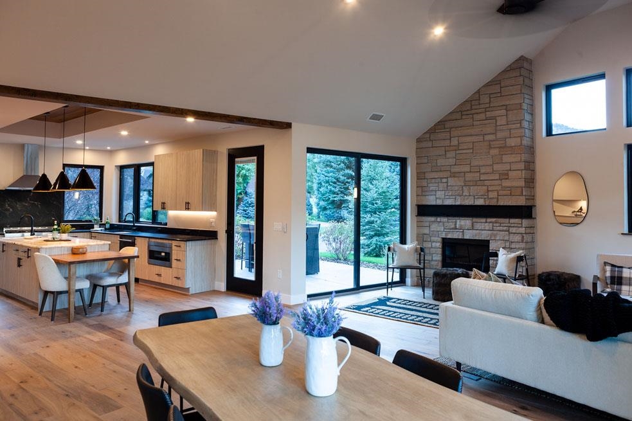
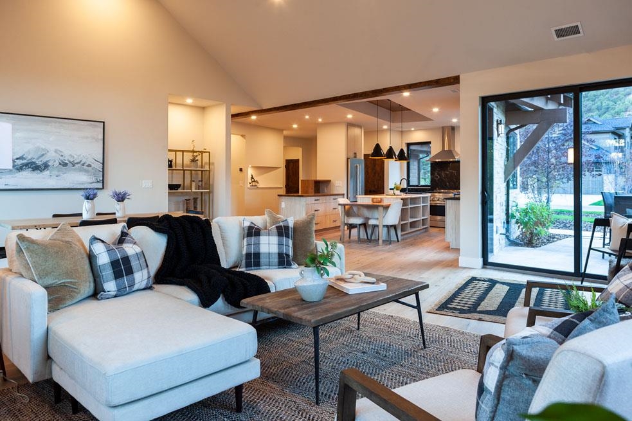
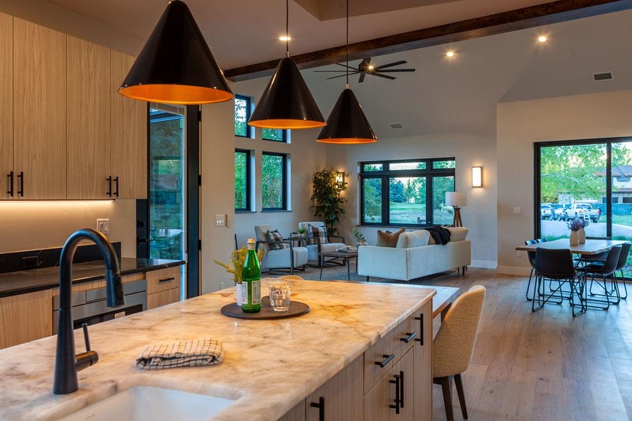
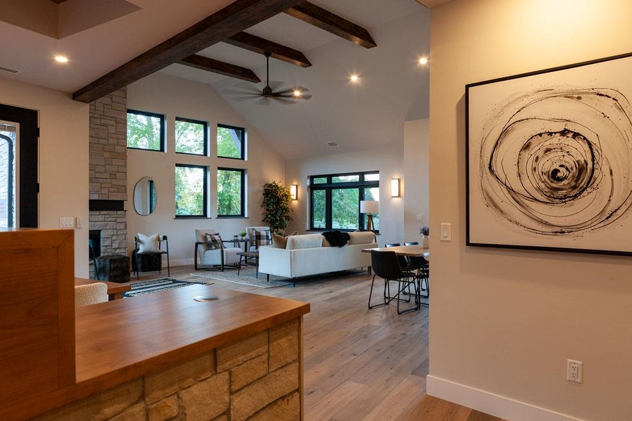
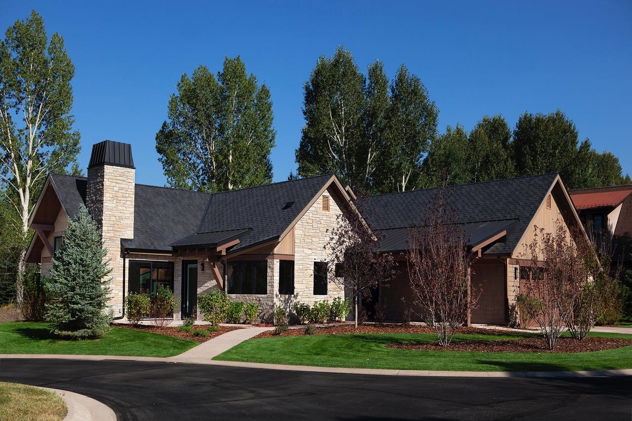
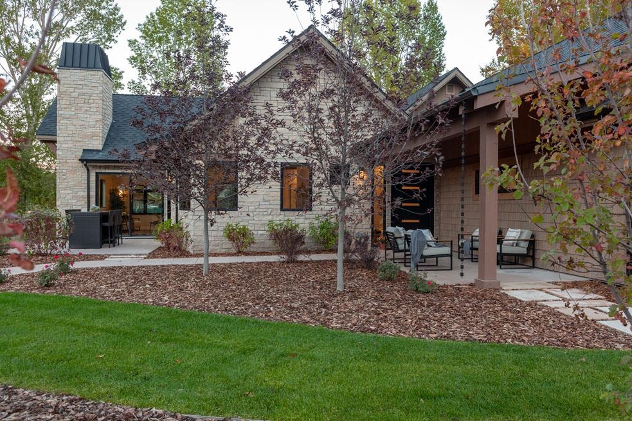
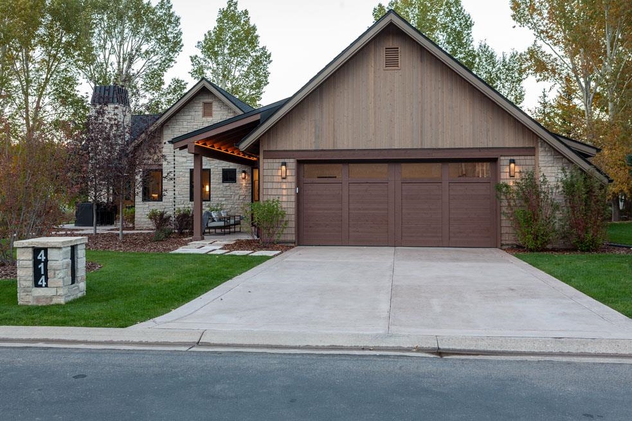
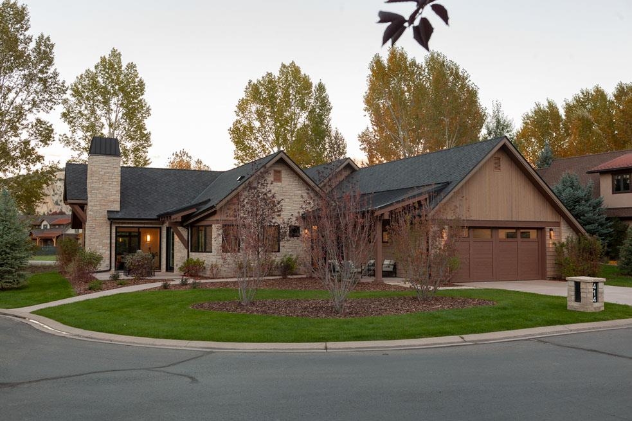
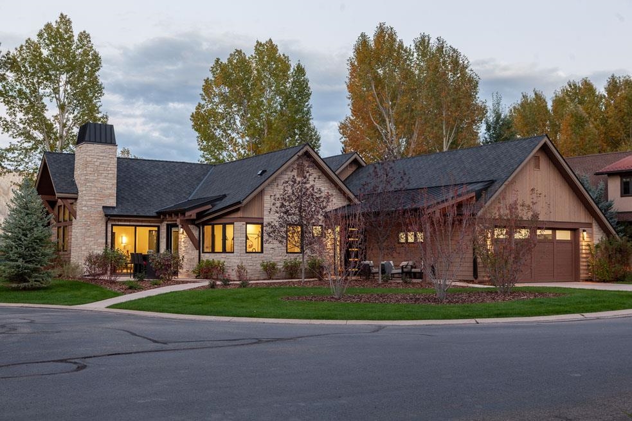
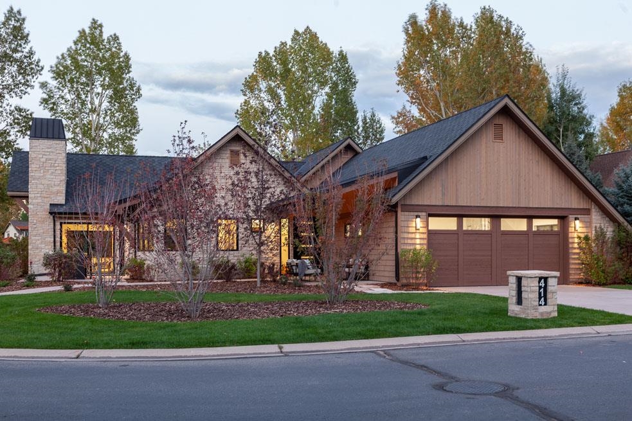
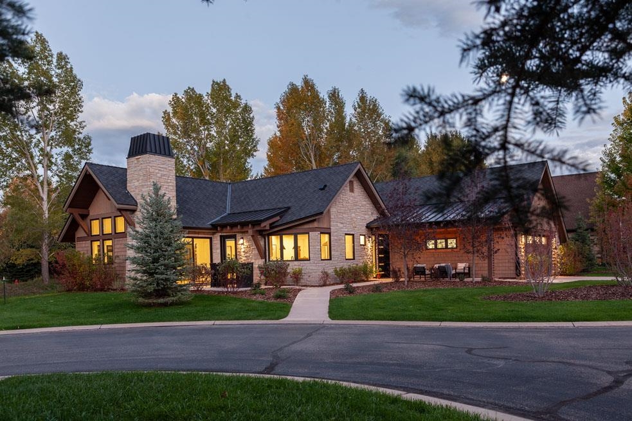
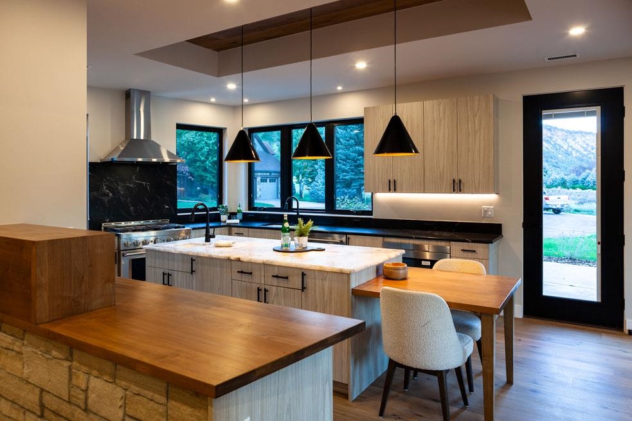




0 Comments