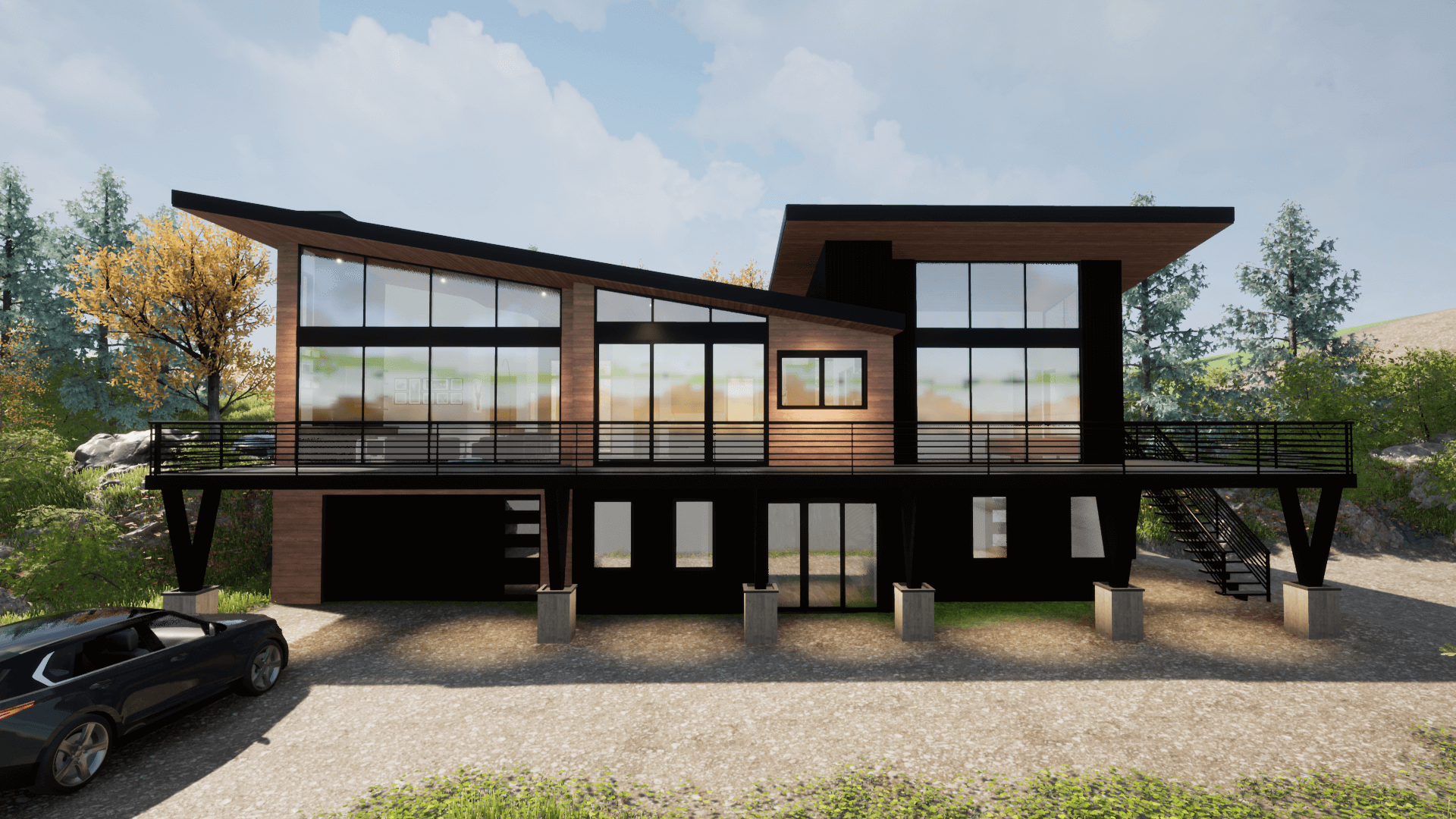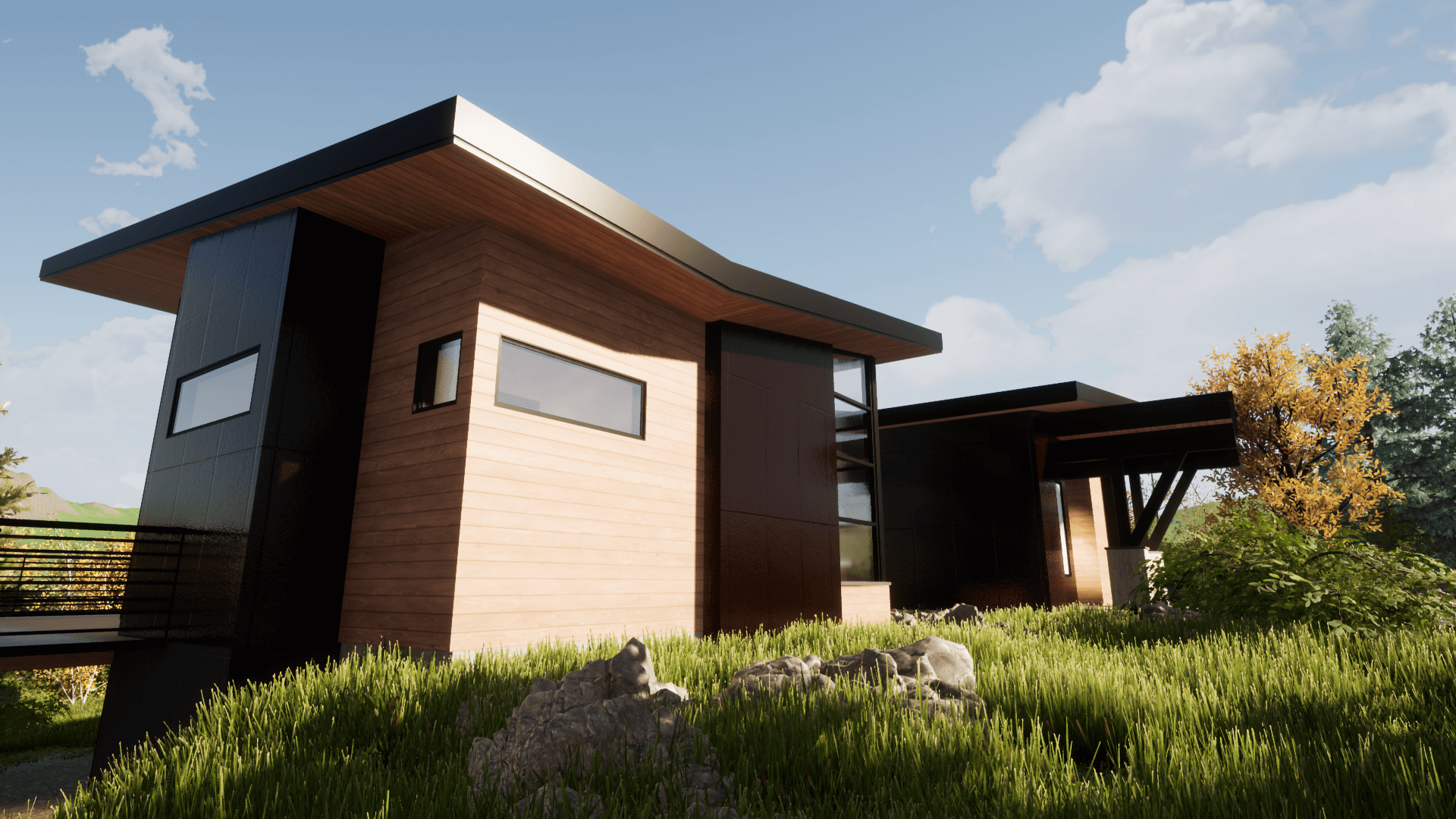Perched on the side of Mt. Crested Butte, a few hundred yards away from a highly popular ski run, sits Ruby Residence.
A 3,000 Square Foot residence designed to take advantage of spectacular viewing corridors of the chain of peaks surrounding it. The two main features of the house is its minimal butterfly roof system and glass facade.
Warm red cedar siding and black steel tile panels tie everything together. This house brings a subtle modern aesthetic to the surrounding area. With eye-catching materials and clean lines for easy flow, the inside will be just as accommodating.
The main living floor hosts a master wing, a guest room with ensuite bath and large open space for the central living and kitchen/dining area. Moving downstairs you’ll walk into a second living space at the center of two more bedrooms; a sauna and wet bar will be the perks of secluding yourself down here after a day of skiing, or mountain biking. With walkout features, you can easily wander out the back to soak in the hot tub or easily access the basement level parking.
Client Brief
Client’s Needs and Preferences
Design Concept:
Inspiration, Themes, and Key Design Elements
- Drawing Inspiration: The panoramic views of the peaks surrounding Mt. Crested Butte.
- Central Themes: Integration with the natural landscape, modern design, and functionality.
- Key Design Elements: Butterfly roof, glass façade, red cedar siding, and black steel tile panels.
Challenges & Solutions
Specific Obstacles Faced and How They Were Resolved:
- Site Conditions: Design the house to embrace the steep terrain and maximize the stunning views.
- Budgetary Constraints: Balancing high-quality materials with cost-effective solutions.
- Design Conflicts: Integrating modern design elements into a predominantly natural environment.
Materials & Construction Methods
Description of Materials Used in Construction Techniques:
- Durable and Sustainable Materials: Red cedar siding, black steel tile panels, and energy-efficient glass.
- Energy-Efficient Construction Practices: Maximizing natural light and insulation to enhance energy efficiency.
- High-Quality Craftsmanship: Precision in construction and attention to detail in every aspect of the house.
Results & Client Feedback:
- Realized Vision: Ruby Residence beautifully captures the client’s vision of a modern mountain home.
- Functional and Inviting Living Space: The house offers a perfect balance of privacy, open living areas, and integration with the outdoor environment.
- Positive Impact on Lifestyle: The design significantly enhances the quality of living, offering both luxury and proximity to nature.
- Client Feedback: The client was extremely satisfied, particularly praising the house’s modern aesthetic and the seamless indoor-outdoor living experience.

Key Learnings
Insights Gained, Impact on Future Projects:
- Importance of Client Collaboration: Continuous dialogue and understanding of the client’s vision were key to the project’s success.
- Balancing Aesthetics and Functionality: Achieving a blend of modern design with practical living spaces.
- Adaptability to Changing Needs: The design’s flexibility allows the home to adapt to various lifestyle needs and changes over time.







0 Comments