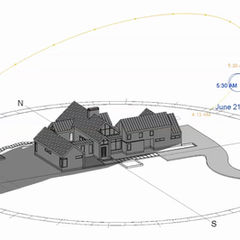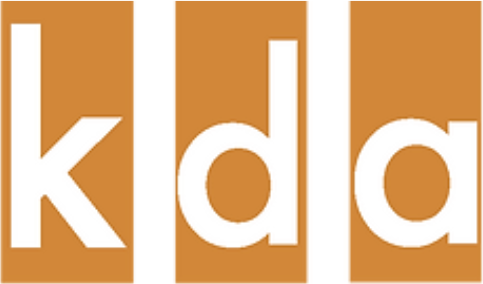Our Services
Design Process
We understand our clients need architectural design solutions that are innovative, cost-effective and functional, as well as simultaneously responsive to both architectural and engineering considerations. Our architectural design process translates our client’s vision into practical solutions, achieving the proper balance of aesthetics, function, budget and schedule.
Pre-Design (Programming)
- Discuss the project
- Gather Information
- Scope of work
- Goals
- Program
- Analyze Constraints
- Site
- Budget
- Diagnose the problem
- What would you like to get out of this process?
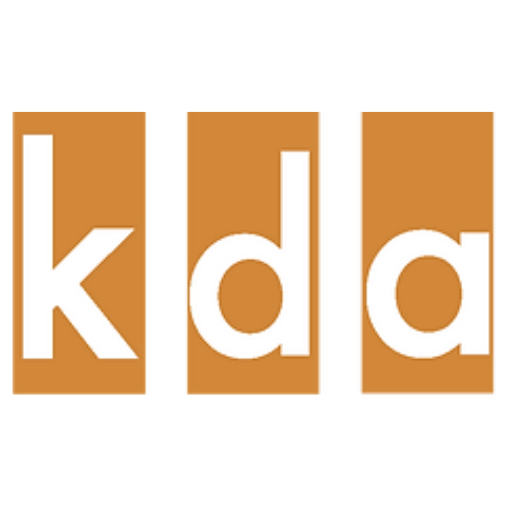
Schematic Design (SD)
- Develop solutions
- Introduce Concepts
- Bubble Diagrams
- Sketches
- Spatial Relationships
- First Drafts

Design Development (DD)
- Refined Designs
- Provide Feedback
- Dial in the details
- Present Specifications
- Review & revise Solutions
- Set Priorities on design features

Construction Documentation (CD)
- Produced Drawings
- Stamped Documents
- Coordinate with the team
- Review Engineering Drawings, Landscaping, ETC
- Finalize the design

Construction Administration (CA)
- Oversee Construction
- Provide Consultation
- Additional Details, Information
- Coordinate Solutions
- Work with the construction team to overcome any potential challenges

Additional Services
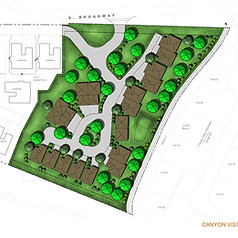
Planning
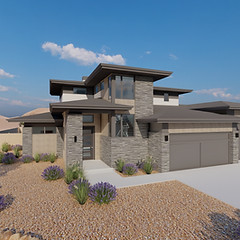
3D Renderings
Using advanced BIM software, KDA has the capability to produce scaled, highly realistic renderings of projects which allows clients to preview what a project may potentially look like once built. This is often very beneficial as it allows the client a detailed look at materials and massing from a human perspective. Renderings can be produced both in the form of still images or fly-by videos that can take you in and around the building.
