This 3,884 SF high desert modern house located in Grand Junction, CO is an example of one of Kraai Design’s signature architectural styles. It features a blend of stucco, stone, and other natural materials along with sleek, simple rooflines to give it a modern yet grounded feel.
The floor plan was designed to be angled to optimize the outstanding views of the Colorado National Monument, which are some of the most sought after views in the Grand Valley. The open layout and large windows ensures that these views are accessible to anyone throughout the residence.
Client Brief
Client’s Needs and Preferences
Design Concept
Inspiration, Themes, and Key Design Elements
- Drawing Inspiration: The breathtaking views of the Colorado National Monument and the natural beauty of the Grand Valley.
- Central Themes: Modernism blended with a sense of grounding and connection to the natural world.
- Key Design Elements: Sleek, simple rooflines and large windows to maximize views and natural light.
Challenges & Solutions
Specific Obstacles Faced and How They Were Resolved:
- Site Conditions: The design strategically angles the house to capture the panoramic views.
- Budgetary Constraints: Careful selection of materials and design solutions to align with budget considerations.
- Design Conflicts: Balancing modern aesthetics with the natural desert environment.
Materials & Construction Methods
Description of Materials Used in Construction Techniques:
- Durable and Sustainable Materials: Stucco, stone, and other natural materials that resonate with the desert setting.
- Energy-Efficient Construction Practices: Large windows for natural lighting and energy efficiency.
- High-Quality Craftsmanship: Precision in construction to ensure durability and aesthetic appeal.
Results & Client Feedback
Description of the final outcome and the client’s feedback:
- Realized Vision: Sienna Creek #1 embodies the client’s vision for a modern desert home.
- Functional and Inviting Living Space: The residence offers a perfect mix of openness and comfort.
- Positive Impact on Lifestyle: The design significantly enhances the quality of living, offering a strong connection to the surrounding landscape.
- Client Feedback: The client expressed great satisfaction with the final outcome, particularly appreciating the integration of the home with its environment.
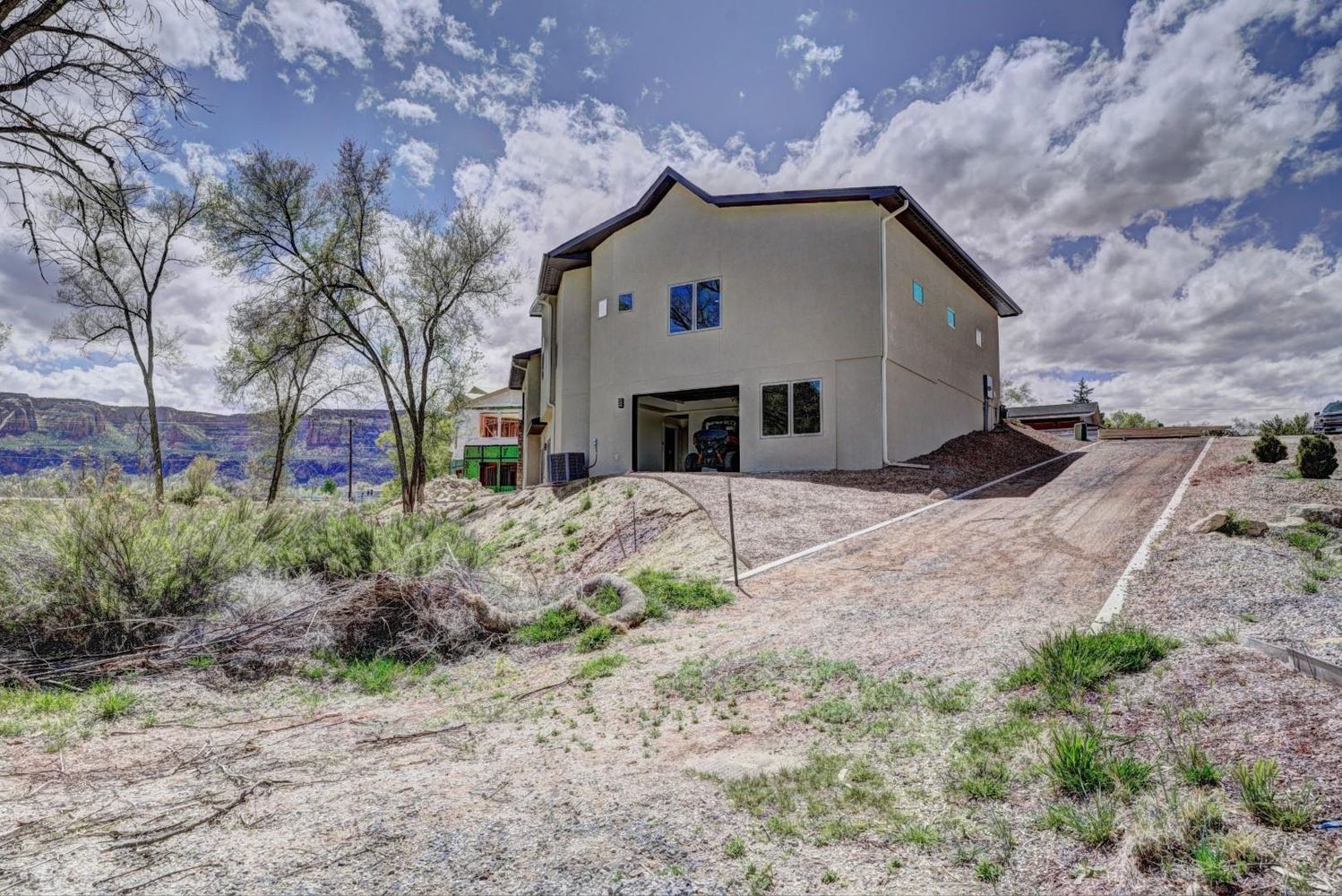
Key Learnings
Insights Gained, Impact on Future Projects:
- Importance of Client Collaboration: Continuous dialogue with the client was crucial in achieving the desired outcome.
- Balancing Aesthetics and Functionality: The project exemplifies the successful integration of modern design with functional living requirements.
- Adaptability to Changing Needs: The design allows for adaptability, meeting the evolving needs of the client’s family.

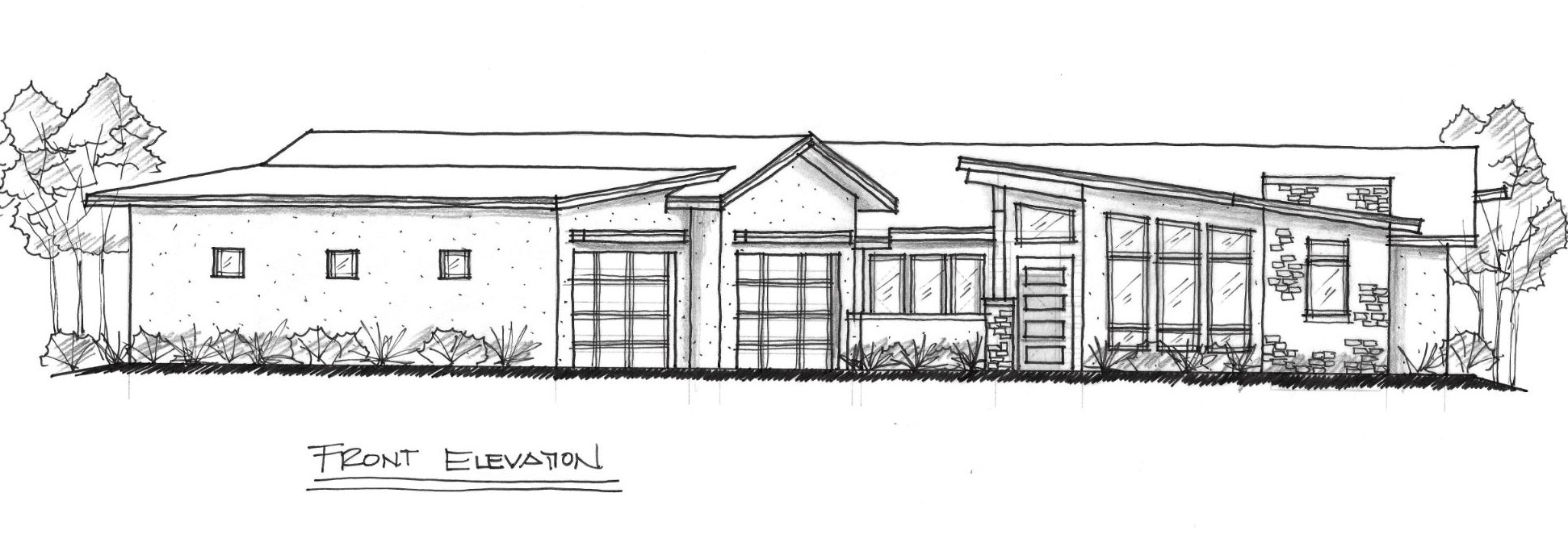
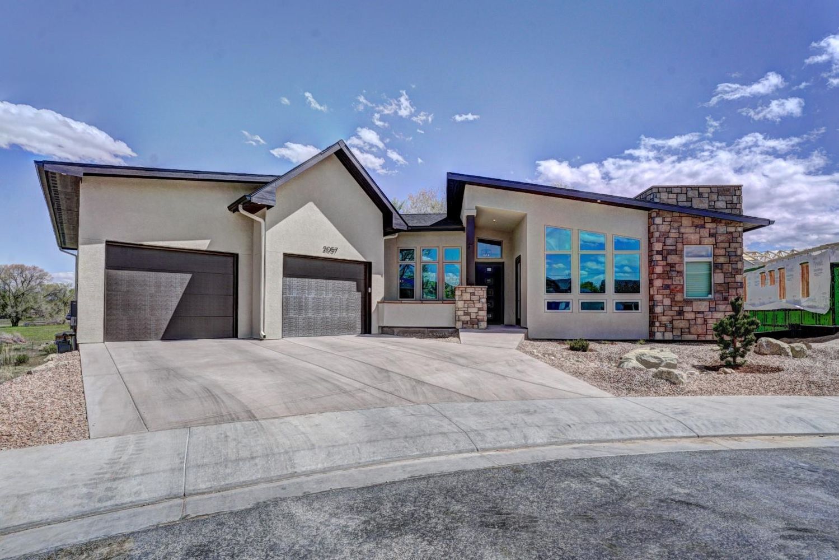
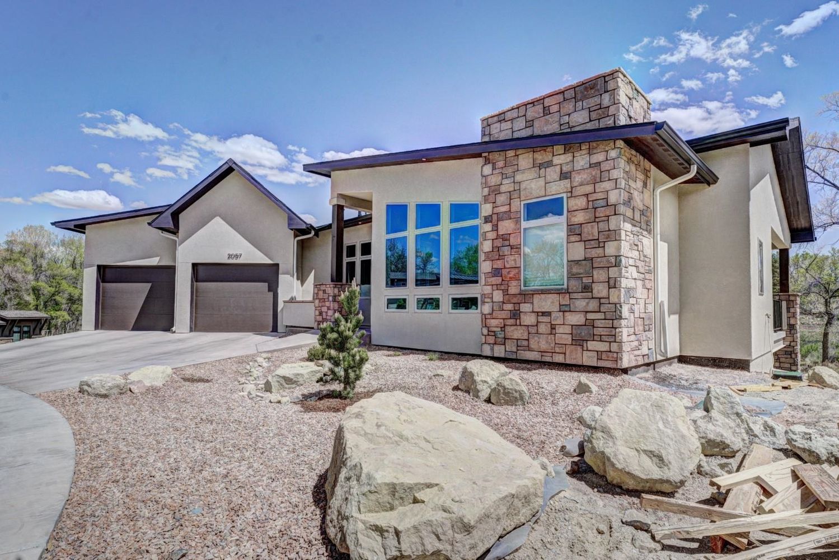
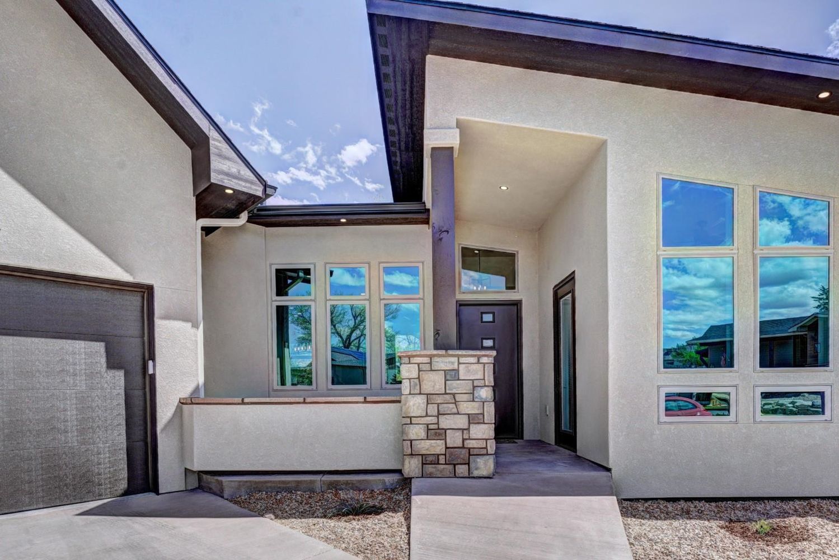
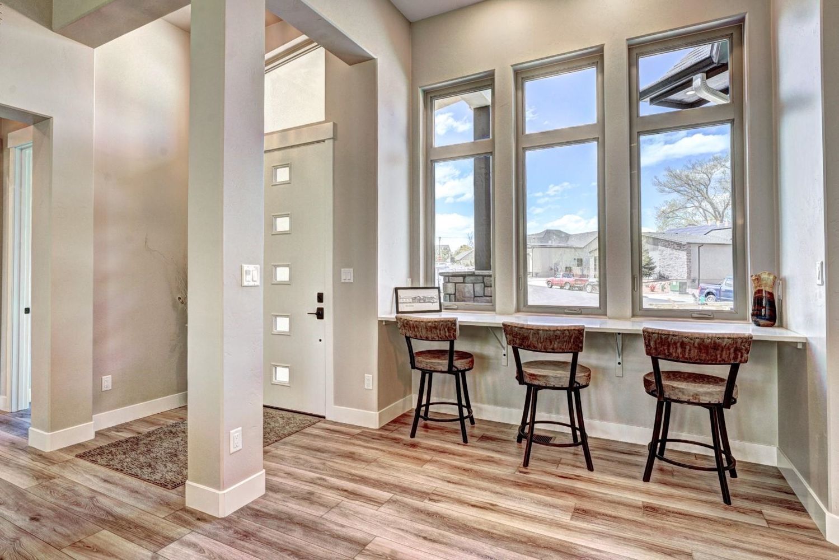
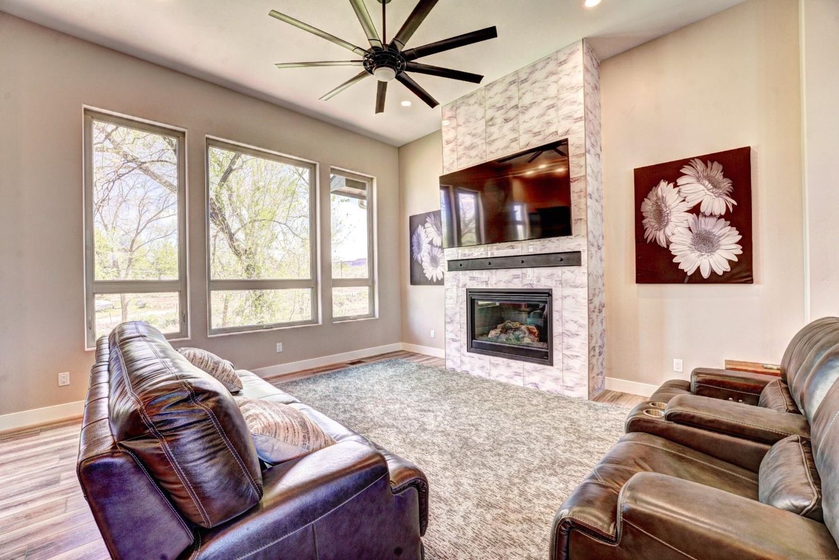
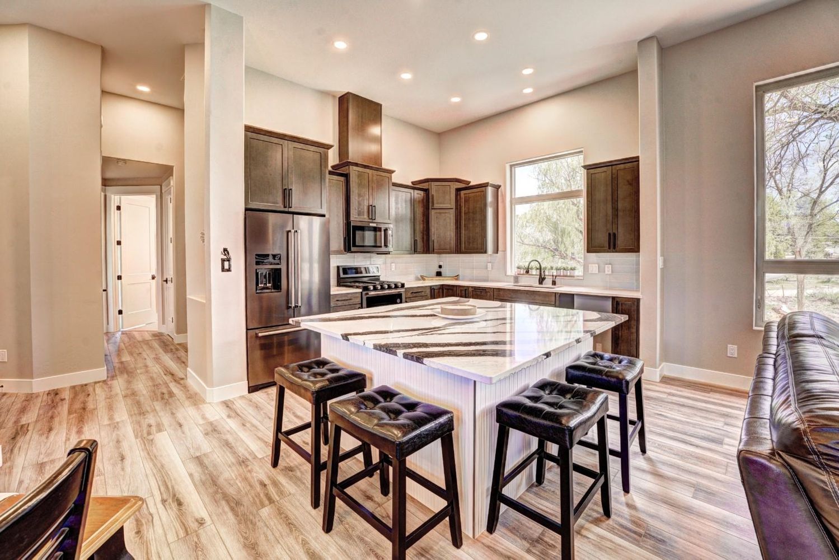
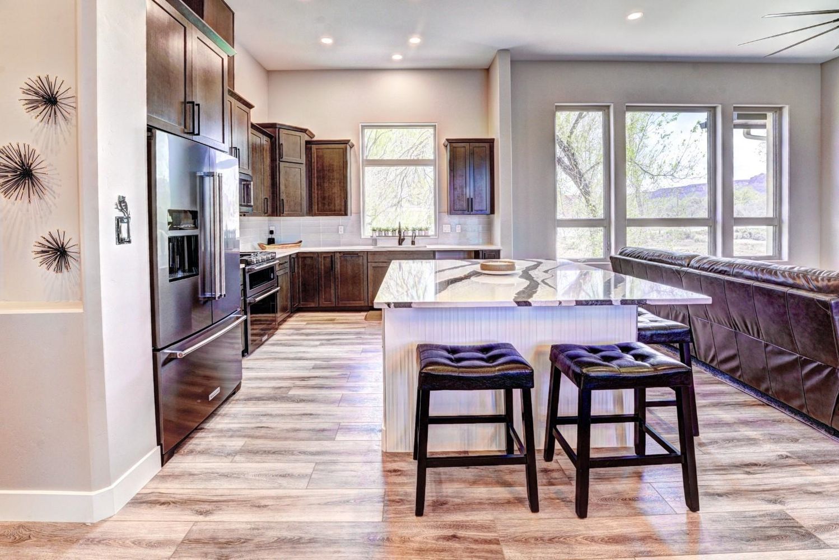
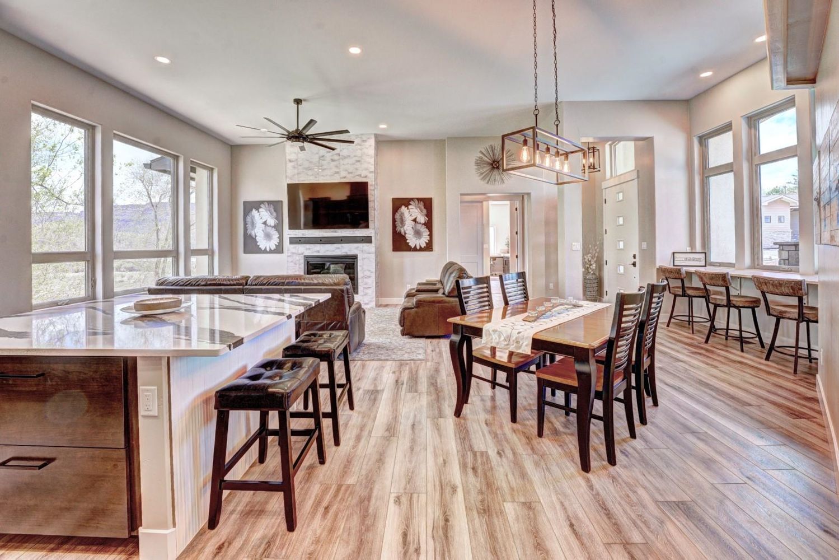




0 Comments